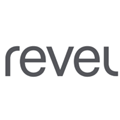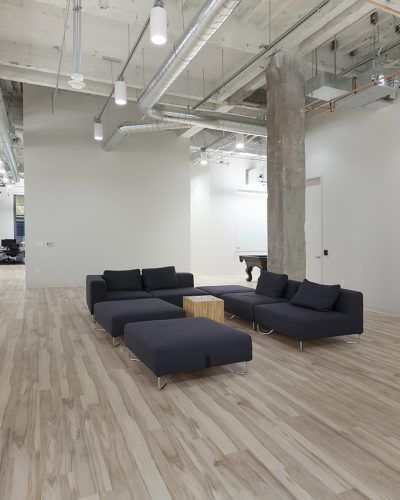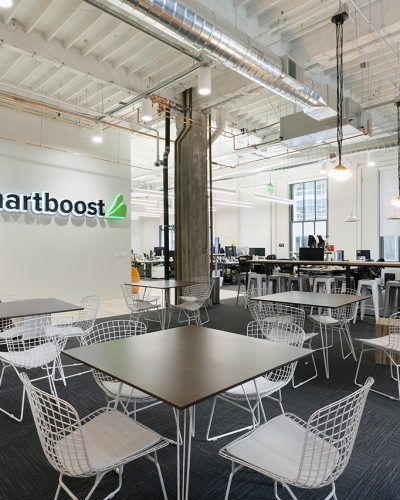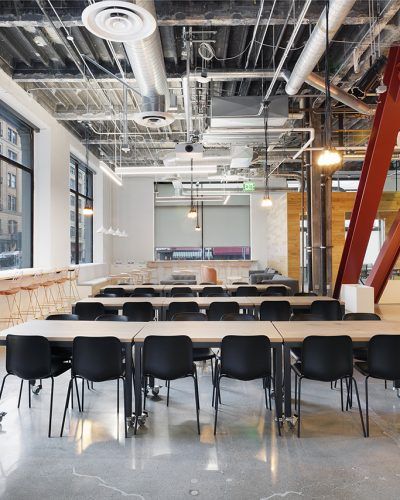
Revel Architecture & Design
San Francisco, CA 94104
Featured Project Return to Projects List
Chartboost
Project Information
- Project Location:
- San Francisco, CA
- Status:
- Completed
- Structure Type:
- Misc Project
References
- Client:
- Chartboost
Scope Of Work
Program Open office space, conference rooms, lounge/break areas, huddle rooms, all hands area, branding hub, creative areas, quiet areas, phone rooms, Board room , game room, and a mother’s area
Size 42,000 SF
Chartboost builds technology to support mobile game developers. Consequently, they needed an expanded office space to support their high intensity, creative and driven operation. Revel Architecture & Design was charged with converting two and a half floors, totaling 42,000 SF into their new San Francisco headquarters.
The project presented an interesting challenge- how to design a space that reflects Chartboost’s corporate culture and create an inspiring work environment that attracts top talent while working within a budget. Revel was presented with the tenant improvement allowance as a base budget. While Chartboost leadership were willing to invest additional funds in their new space, they were also were looking for options that maximized design while keeping the budget in check.
After developing a complete program, Revel developed and presented a menu of design options that the Chartboost users were able to select from as the first steps. We then created a design that reflected a more sophisticated image for the firm while still maintaining their core company roots.



