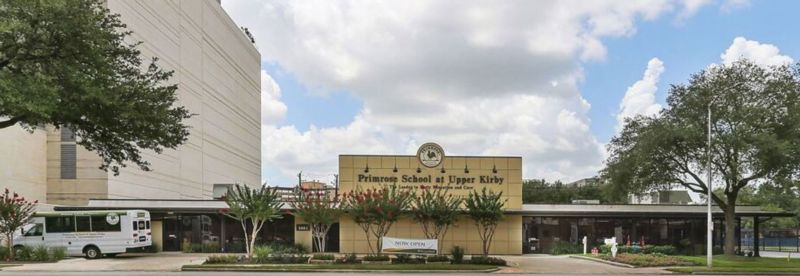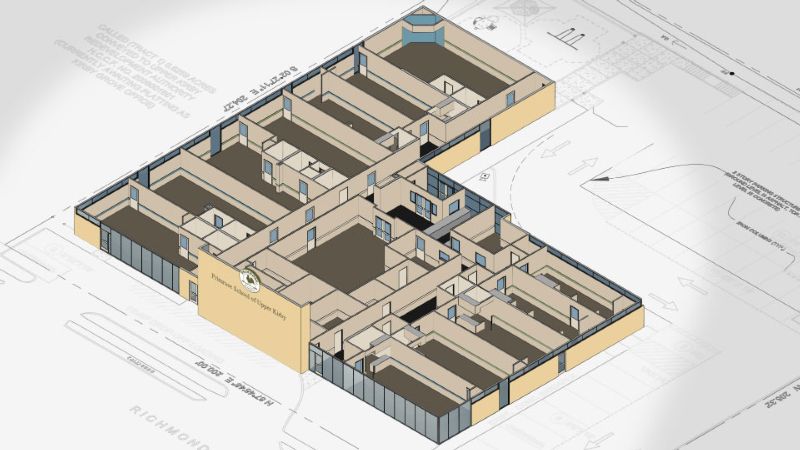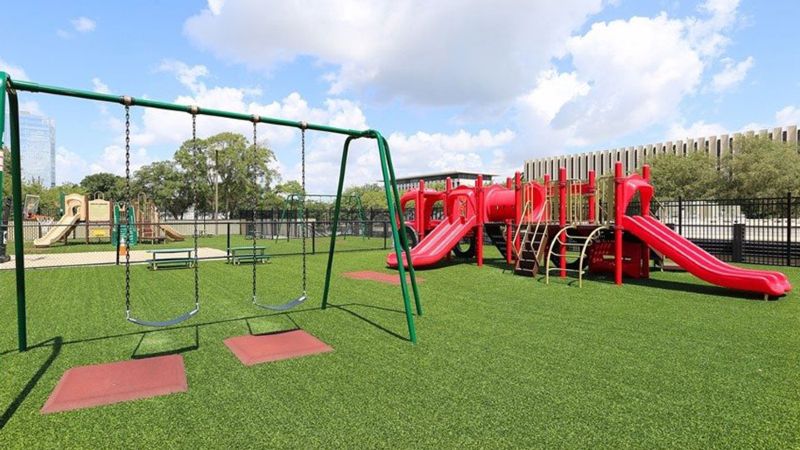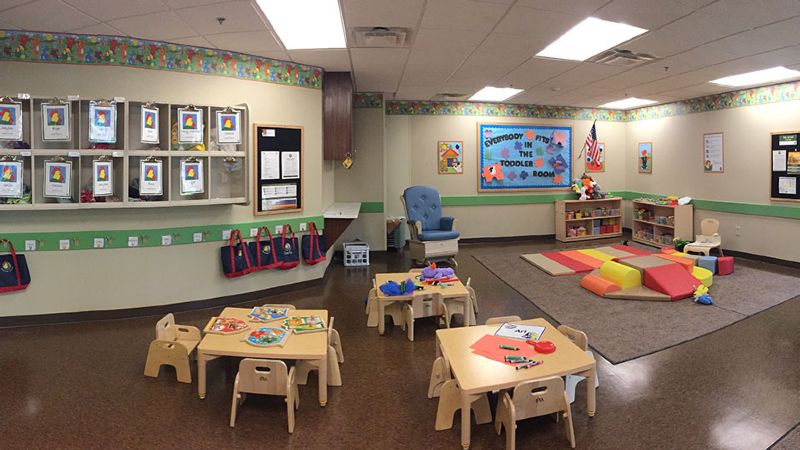
Calbert Design Group, LLC
Kennesaw, GA 30144
Featured Project Return to Projects List
Primrose Upper Kirby - Full Building Renovation
Project Information
- Project Location:
- Houston, TX
- Status:
- Completed
- Structure Type:
- Education (K-12)
References
- Owner:
- Primrose Schools
- Architect:
- Calbert Design Group, LLC
- General Contractor:
- O’Donnell/Snider Construction
Scope Of Work
https://calbertdesign.com/projects/houston-tx/
This daycare center in Houston’s Upper Kirby neighborhood is all about connecting with the community. The former site, nestled between Richmond Avenue and Levy Park, was once a large rug store and dance studio before we converted it into a space that was appropriate for childcare. The brick façade and street front does not give much away, the only hint that it is a childcare center is the Signage and the School Bus parked near the entry. A surprise is revealed as you pull into the parking lot; you park under a Playground.
Due to the small footprint of the Urban location, outdoor space was very limited. An unused parking deck was transformed into a playground for older children that overlooks Levy Park with sweeping vistas. A ramp leading up to the deck was removed completely to provide space for younger children to play at ground level.
The solution of approaching the rear door as a Front Entry enabled the school to have a safe and secure entry away from the busy street. Having been remodeled multiple times over the past decades, the existing floor, walls and ceilings had many different levels, materials, and heights. We started by leveling the flooring, then we designed deep bulkhead window wells to allow daylight in while still providing ceiling space for the updated mechanical system.
Locating the Kitchen close to the street made adding the necessary utility connections less costly and placing classrooms around the perimeter of the building took advantage of window locations. The remaining result was a central space ideal for an Indoor Gym. This play room sets the stage for exercise when weather is poor and hosts seasonal parties, specialized classes, and teacher training events.
Client: Primrose School Franchising Company
Contractor: O’Donnell/Snider Construction
Total Area: 14,500 sq. ft.
Number of Students: 214
Ages: Infant – Elementary
Features:
12 Classrooms
Indoor Play
Playgrounds
Conference
Administrative Offices
Kitchen



