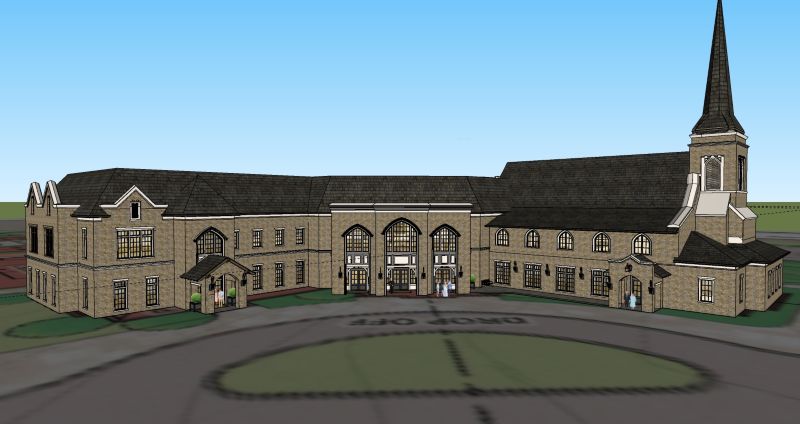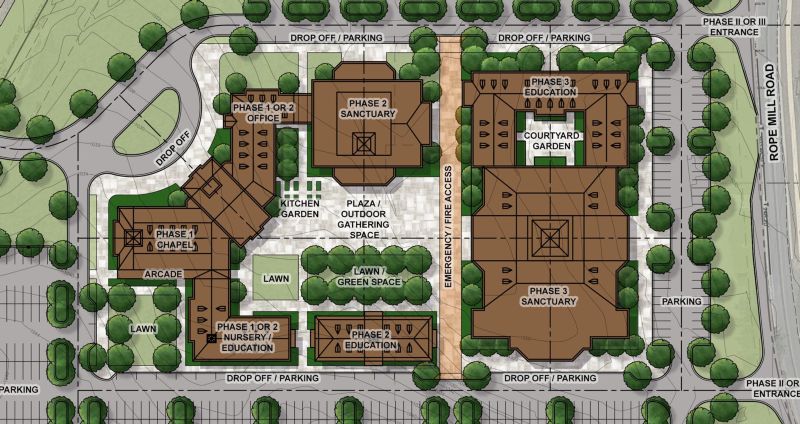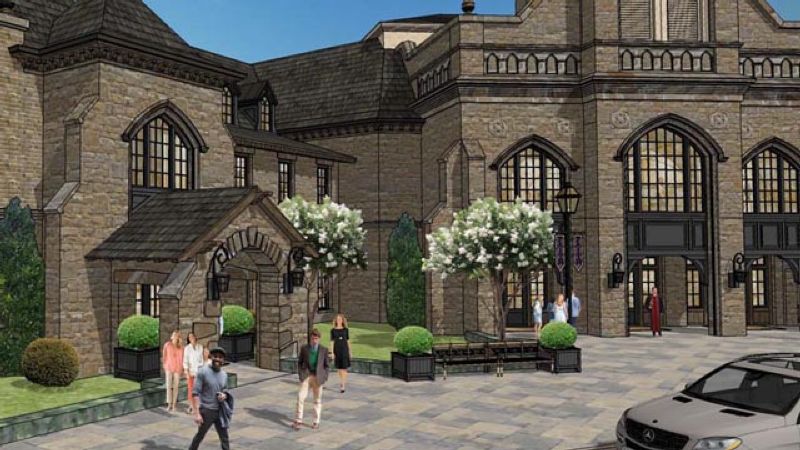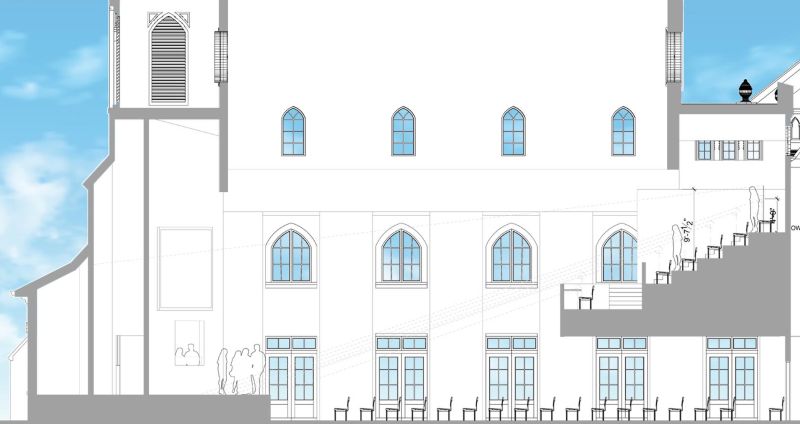
Calbert Design Group, LLC
Kennesaw, GA 30144
Featured Project Return to Projects List
Living Faith Community Church
Project Information
- Project Location:
- Woodstock, GA
- Status:
- In-Progress - Dec 2019
- Structure Type:
- Church / Synagogue
References
- Owner:
- Living Faith Community Church
- Architect:
- Calbert Design Group, LLC
- General Contractor:
- TBD
Scope Of Work
See video of Site Master Plan
https://calbertdesign.com/projects/living-faith-church/
Total Area: 51,785 sq. ft.
Phase 1 – Sanctuary, Classrooms, Offices, Lobby
Lower Level: 24,475 sq. ft.
Upper Level: 17,800 sq. ft.
Phase 2 – Children’s Ministry Wing
Lower Level: 4,755 sq. ft.
Upper Level: 4,755 sq. ft.
Features:
Vaulted Sanctuary with Balcony
Baptistry
Youth Chapel
Vaulted Lobby
Adult Classrooms
Secured Children’s Wing
Music Rehearsal Room
Library
Bookstore
Coffee Bar
Outdoor Dining
Outdoor Courtyard
Outdoor Playground
Administrative Offices
Commercial Kitchen



