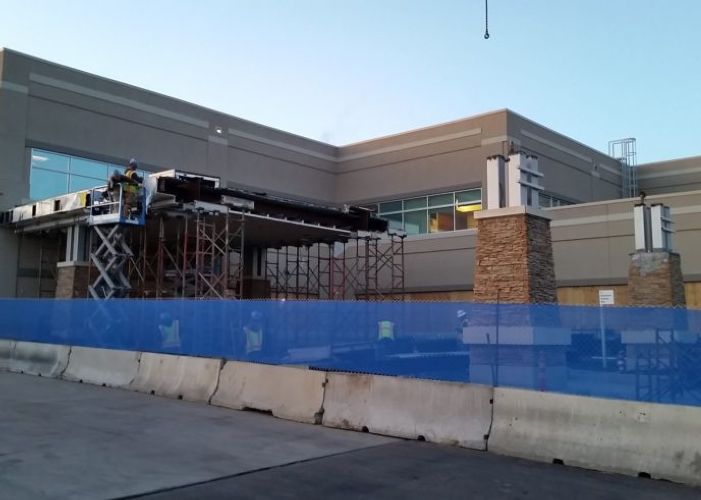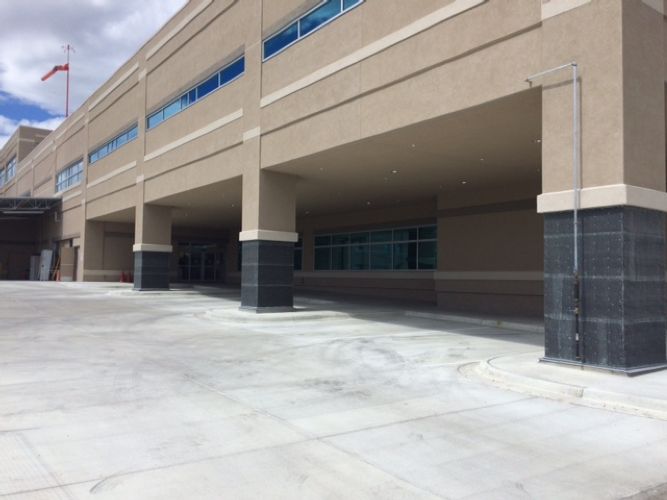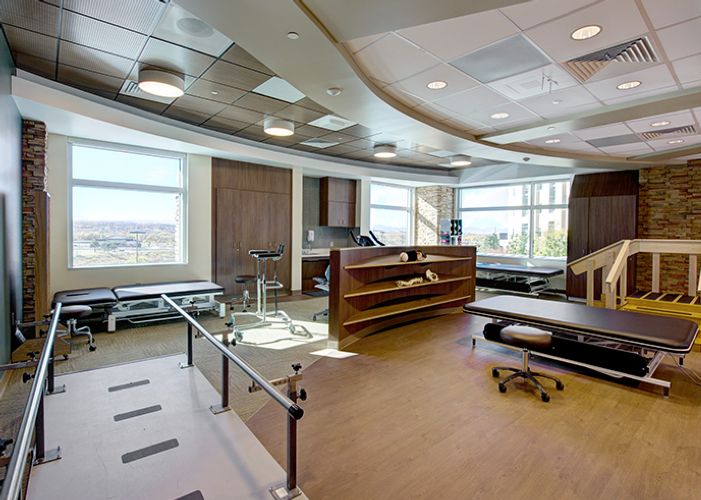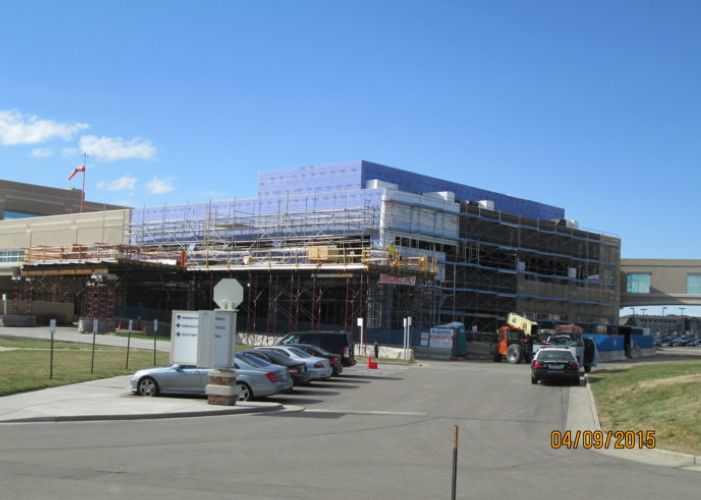
Featured Project Return to Projects List
Parker Adventist Hospital
Project Information
- Project Location:
- Parker, CO
- Status:
- Completed
- Structure Type:
- Hospital / Nursing Home
Scope Of Work
Since constructing the original 300,000-square-foot Parker Adventist Hospital in 2003, GE Johnson has completed numerous renovations, expansions and additions to the campus. The OR/Med Surge project included a two-story parking garage, a 24-bed neurological/joint/spine medical surgery unit, a rehab gym, and a 2-story, 6,650-square-foot building adjacent to the existing Emergency and Surgery departments. Approximately 6,500 square feet was also added above the Children’s Emergency Department. Four psychiatric patient rooms were created on the lobby level, along with four new operating rooms, staff locker rooms, a staff lounge, offices, and storage areas. A two-story precast concrete and stone veneer parking structure added 170 additional parking stalls to the campus, improving patient and visitor accessibility.



