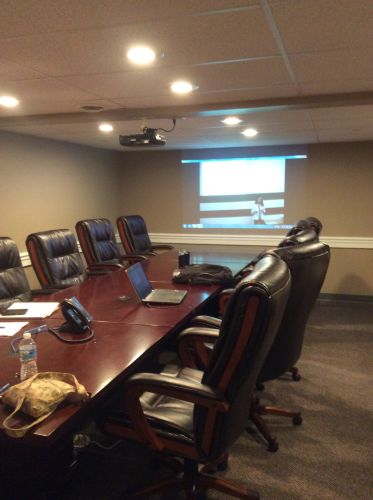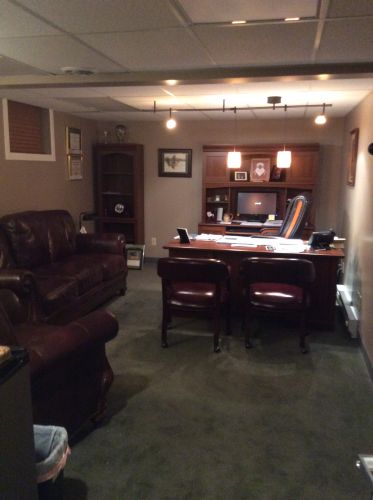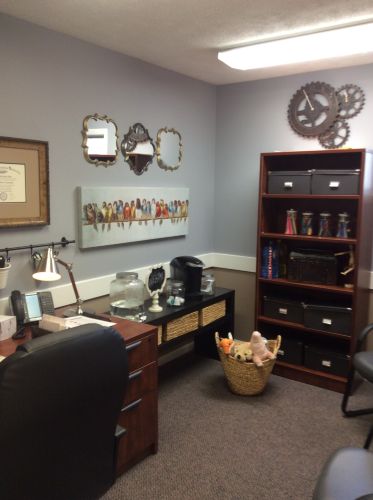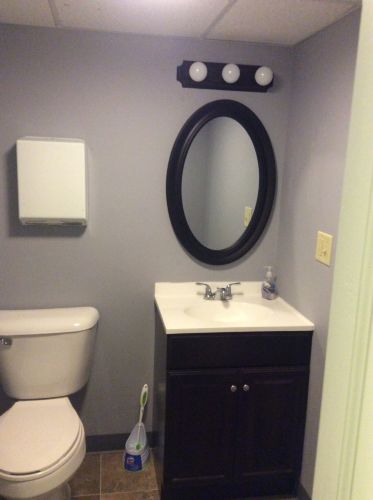
Featured Project Return to Projects List
FRS
Project Information
- Project Location:
- Hillsboro, OH
- Status:
- Completed - Jan 2015
- Structure Type:
- Medical Office
References
- Owner:
- FRS
- Architect:
- McCarty Engineering
- General Contractor:
- TimBuilt, Inc.
Scope Of Work
Remove all cabinets (except wall cabinets in receptionist area, countertops, sinks (in office rooms, NOT kitchenette or bathrooms), curtains, intercoms, items on walls in hallways, and phone alcove. Items are NOT to be thrown away. Cap plumbing in rooms after removing sinks. Drill holes into walls in offices to blow in insulation to help reduce sound. Repair walls where drilled for insulation. Patch walls where plumbing capped in offices. Relocate lobby door, build 2 walls in lobby area where door used to be, add closet entrance, replace damaged floor vents, and hook in ceiling. Build a wall in HR office closet and replace lighting in HR office. Receptionist area move light switch to outside wall, build walls, replace countertops, and add automatic latch on door. Data room enclose back wall and replace countertops. Remove wall between 3rd and 4th office. Remove paneling and door, drywall door area and skim walls. In kitchenette area, cover specimen pass thru, remove wall mount cabinets, and enclose doorway. Build a wall between rooms 8 and 10, with a keypad solid door. Office with no number, remove cabinets and sink to use in basement. Janitor closet add a door and enclose opposite side doorway. Add chair rail in offices where missing. IT closet/room remove door and replace on opposite wall in hallway, leave shelving on side walls, mount plywood to wall for electronics. Build a printer nook. Continue walls up to ceiling insulate for sound, and add door with regular lock at old receptionist desk near basement entrance. Keypad lock on door to basement. Replace entry door on basement (commercial door with push bar). Keypad entry to door at bottom of stairs. Remove everything from basement kitchen. Plywood for IT guy, drywall exposed wall opposite the IT wall. Remove and move right hand wall in board room as far as possible. Room where shelves are add 36’ door in cubby. Remove cabinets and replace with sink and cabinet from upstairs in Joe’s office. Change lighting in Joe’s office. Replace wall sconces (customer will pick up). Replace any bad ceiling panels. Replace hand rails to basement. Remove 5 exterior windows. Reframe inside for 5 windows. Install 5 windows, trim, jamb, and drywall. Painted interior walls, doors/trim, and baseboard.



