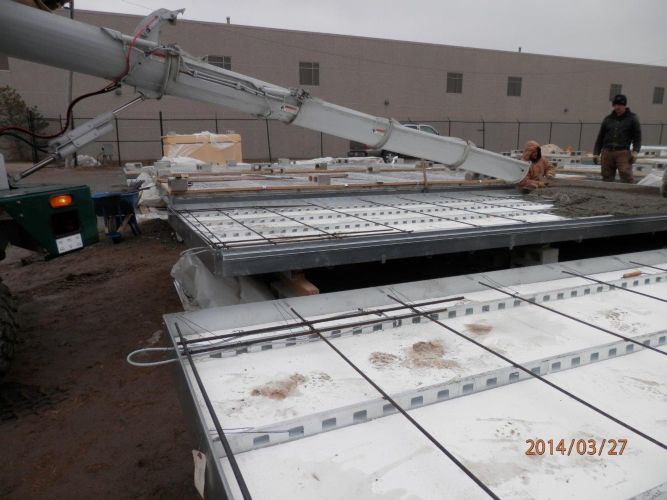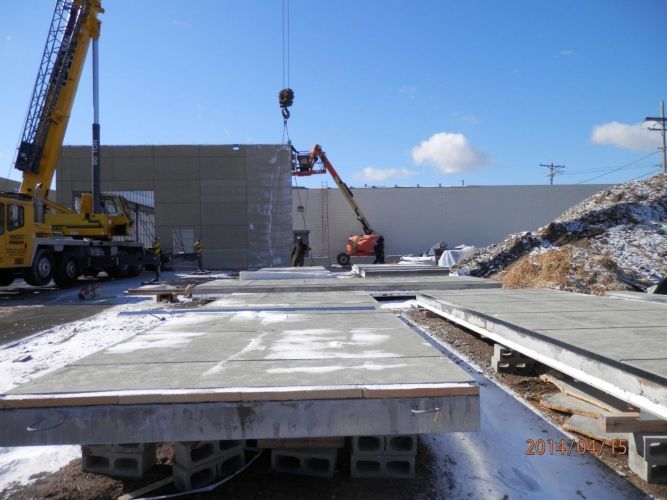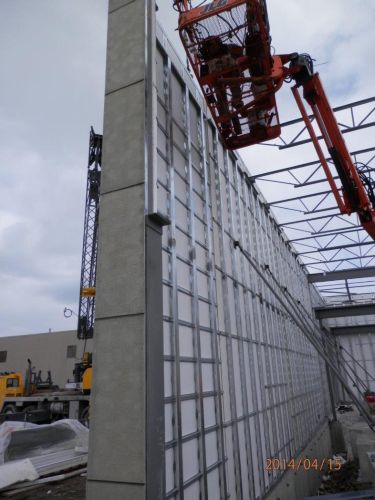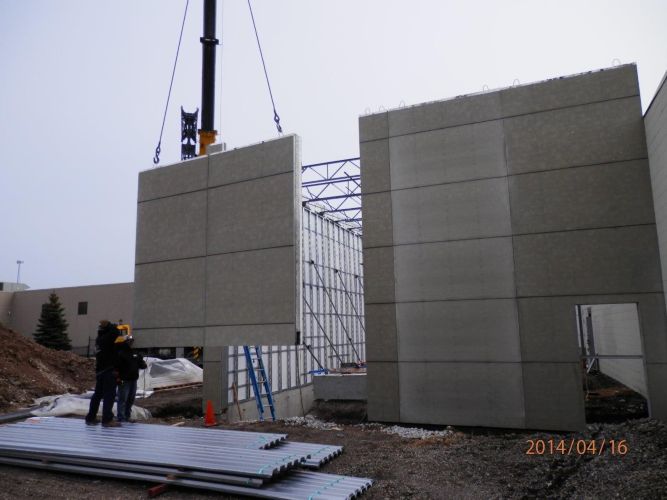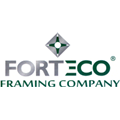
FortEco Framing Company
Hartland, WI 53029
Featured Project Return to Projects List
Lafayette Testing Addition
Project Information
- Project Location:
- Milwaukee, WI
- Approx Contract:
- $80,000
- Status:
- Completed - May 2014
- Structure Type:
- Non-Residential Building
References
- Owner:
- Lafayette Testing Services
- Architect:
- Jendusa Design & Engineering, Inc
- General Contractor:
- Forteco Framing Co
- Client:
-
Kirven
Zirbe
-
Vice President/Director of Operations
(414) 332-3677Lafayette Testing Services
Scope Of Work
Provided and installed tilt-up composite concrete and cold formed steel wall panels for light industrial building.
FORTECO Framing was used for construction of tilt up walls for this light manufacturing project. The 4,000 sq ft. addition was constructed using the FORTECO Tilt-Up wall System with convention steel roof framing bearing on the FORTECO walls. The FORTECO walls had Hardy Panel stucco finish installed prior to installation of the FORTECO wall panels and painted after the a wall framing was completed. Learn more about this project in this video ...
