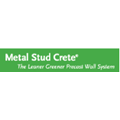
Metal Stud Crete
Pasadena, CA 91105
People Also View These
Loading...
Our Story
Immediate Response: paul@metalcrete.com
MSC is a structural, composite wall panel system combining regular hardrock concrete, approximately two inches thick on the exterior, and standard light-gauge steel framing on the inside. MSC's patented structural, composite shear connector bonds these two common construction elements to create an engineered, load-bearing wall designed to carry floor and roof loads, and to rapidly enclose the building.
When to Use MSC
MSC walls are designed for load-bearing and shear-wall conditions such as, office buildings, schools, malls, hospitals, and other commercial structures. Used as a cladding panel, MSC is an excellent solution to enclose pre-engineered structures or mid-rise or high-rise buildings with either a concrete frame or structural steel superstructure. MSC wall panels, with a hard exterior concrete surface, and steel studs on the interior, afford rapid enclosure of any building type, while also supplying cavities for utilities, insulation and drywall.
Why Use MSC
MSC panels are lighter than conventional precast concrete. When planning your mid-rise or high-rise project utilizing steel or concrete as the structural frame you may realize substantial savings in the superstructure, footing and foundation cost, because MSC can reduce the dead load of the exterior skin. Conventional precast panels weigh 100-140 lbs per square foot. MSC panels weigh 35-40 lbs per square foot. MSC panels offer the same architectural features as conventional precast. MSC panels will not require the extra cost of furring the inside walls to accept interior finishes, as the steel studs are an integral part of the MSC Panel System. The lighter weight of MSC panels offers the precaster the option of making larger panels to cover the same area of the building. This advantage means there are less pieces to fabricate, ship and erect. This equates to an overall savings for design builders, architects, developers and eventually the building owner.
Lighter is Better, ask any structural engineer.
How The Composite Wall Panel System Works
MSC walls are framed and cast, utilizing standard construction materials and methods. MSC structural shear connectors are attached to standard light-gauge steel framing with ICBO-approved self-tapping screws. Specifically, the connector strips are fastened to the metal studs and track. These MSC connectors, protruding from the framing assembly, are embedded into the wet concrete facing, creating a composite building panel of specified size and finish when the concrete is cured. MSC panels can be precast or site-cast, and are installed utilizing a light-weight crane.
Building Code Compliance
MSC is an engineered building system, pre-approved for use under Uniform Building Code requirements. Structural testing and ICC review have verified that full composite action is achieved by the bonding of the concrete to the metal framing assembly through the use of MSC shear connectors. MSC panels can be engineered for any Seismic Zone and hurricane-type wind loads. Refer to ICC Report No. ESR-2511 and L.A. Research Report No. 25419 for shear-flow analysis and other engineering data.
Cost-Competitiveness
MSC composite panel walls are cost-competitive with other structural systems, and the MSC system is at a distinct advantage when interior walls require furring. The MSC system can also accommodate any traditional floor or roof system.
Commercial Experience
Regions & Counties Serviced
- California-Los Angeles and Vicinity








