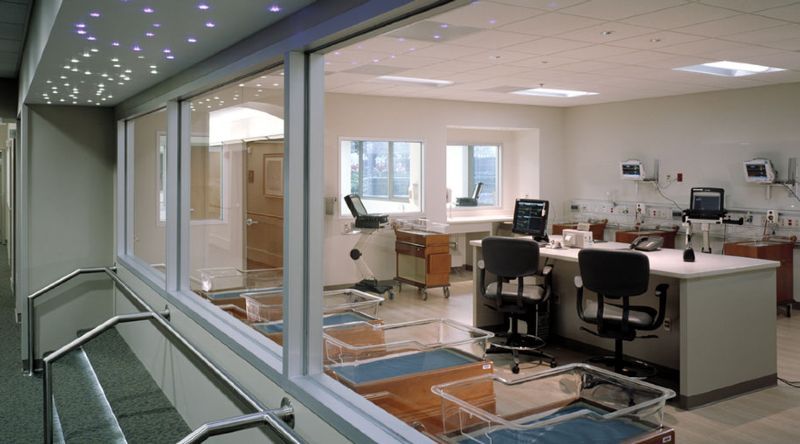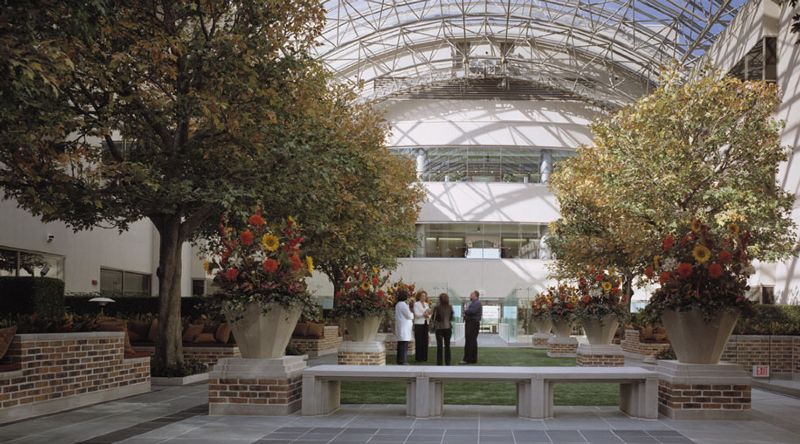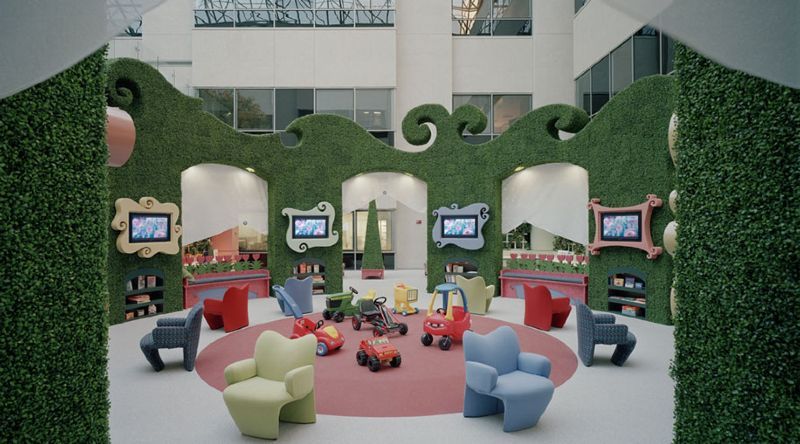
Featured Project Return to Projects List
William Beaumont Hospital
Project Information
- Project Location:
- Royal Oak, MI
- Status:
- Completed
- Structure Type:
- Hospital / Nursing Home
Scope Of Work
It seems, sometimes, that medical technology evolves at the speed of light. When William Beaumont Hospital in Royal Oak, Michigan, began planning its South Tower Addition six years ago, there was no telling precisely where technology would be, when the 656,000 sf, 432-bed building opened.
Because the Addition would include specialty surgeries and treatment of the sickest infants, children, and adults among its services, internal configuration could not be finalized until the closing months of construction, to assure installation of the most up-to-date technology.
Beaumont depended on its team to ensure the vision was met. Construction manager Barton Malow, architect/engineer of record HarleyEllis, and associate architects Hellmuth Obata + Kassabaum and Watkins Hamilton Ross drew upon one another's skills and external resources to meet
such challenges.
Formal partnering sessions, peer reviews on constructability, the use of consultants, and project management technology all brought the future into sharper focus. Drawings for the project were kept on a Web site, so that all team members could reference each other’s work, helping to create operating efficiencies in the final product.
As Beaumont depends upon teamwork to render the most advanced patient care, so the building team worked together to create a facility that promotes excellent service.ff



