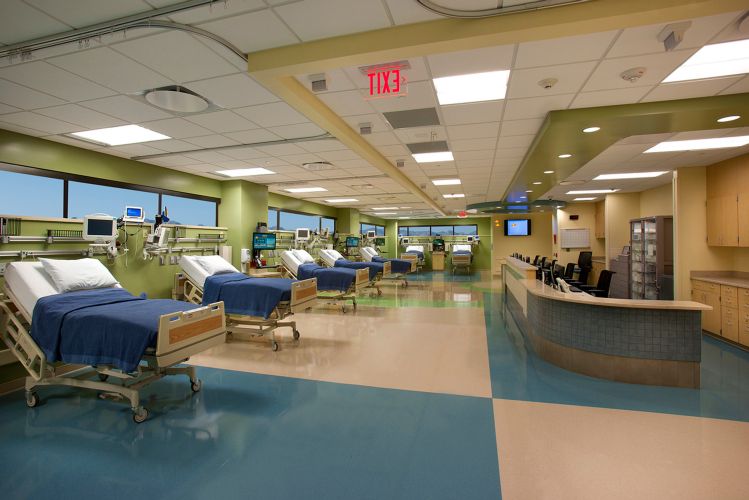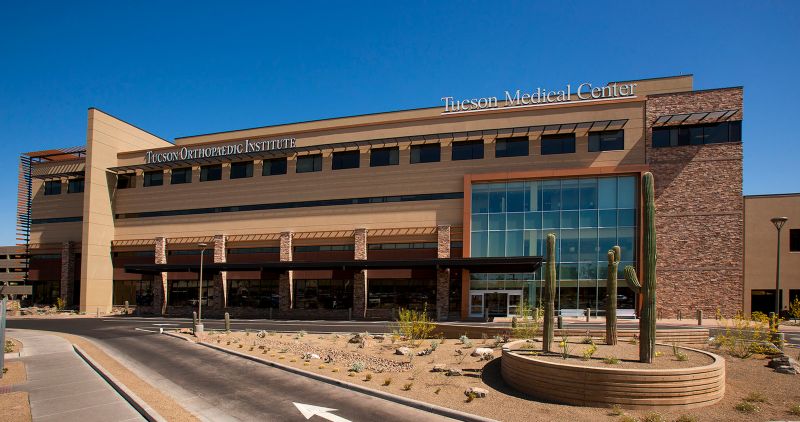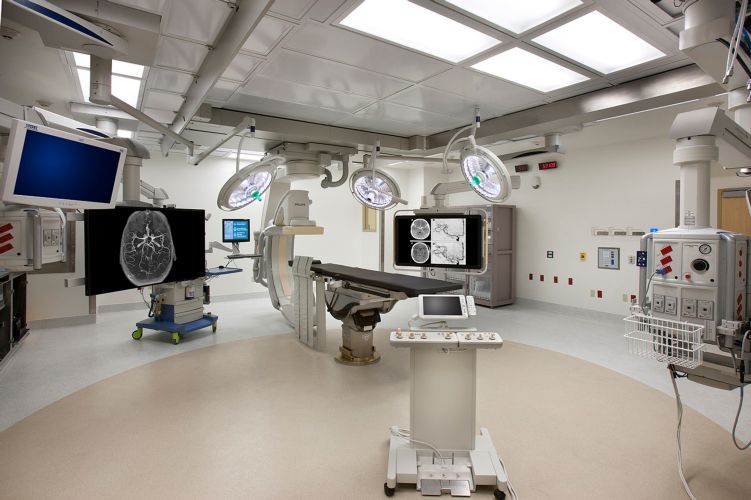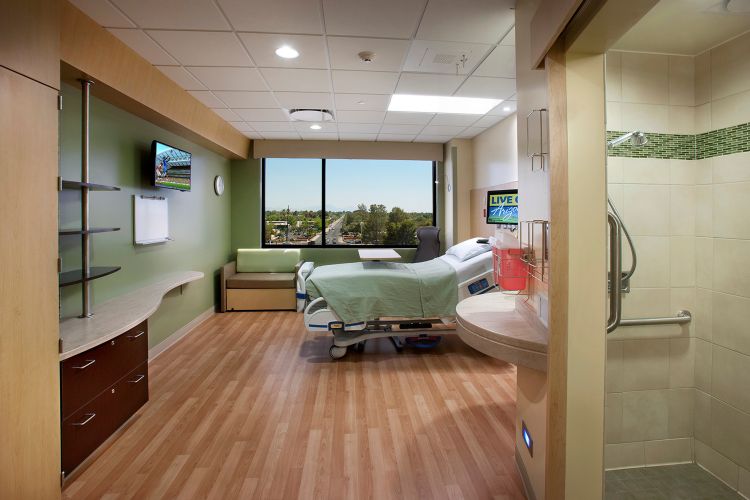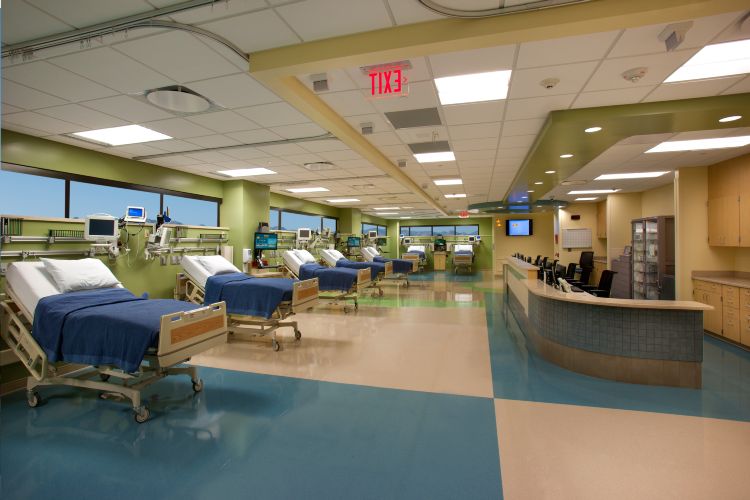
Hobbs & Black Architects, Inc.
Ann Arbor, MI 48104
Featured Project Return to Projects List
Tucson Medical Center West Pavilion
Project Information
- Project Location:
- Tucson, AZ
- Status:
- Completed
- Structure Type:
- Hospital / Nursing Home
Scope Of Work
This project includes the construction of the new West Hospital, and redevelopment of the west side of the 122 acre campus including a new parking structure. West Hospital provides for two distinct Surgery Departments: The main surgery department features 14 operating rooms with 4 cardiac interventional suites and an identifiable pediatrics’ surgical service. The second surgery department is a partnership between Tucson Medical Center and Tucson Orthopaedic Institute and within the new West Hospital provides for the Main Tucson Orthopaedic Institute Clinical Center with 12 fully integrated operating rooms and a 40-private patient nursing unit for prthopaedic specialties. Native stone and copper are integrated into the architecture of the building structures and campus hardscape reflecting the hospital’s significant ties to the community and Pueblo Roots as well as providing a welcoming environment at the medical center.
