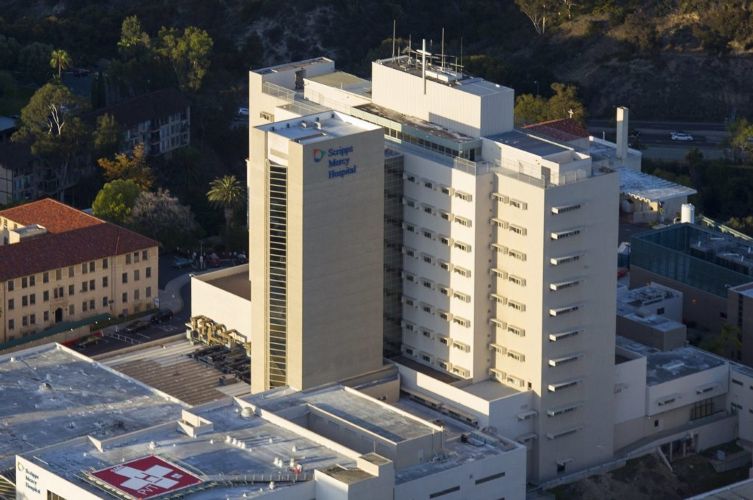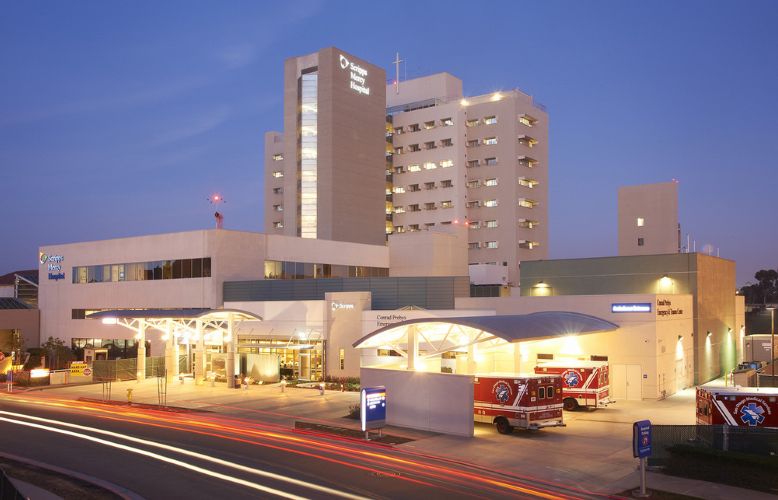
Featured Project Return to Projects List
Scripps Mercy Hospital / McCarthy Construction
Project Information
- Project Location:
- CA
- Status:
- Completed
- Structure Type:
- Hospital / Nursing Home
Scope Of Work
Part of the esteemed Scripps Healthcare System, Scripps Mercy Hospital and McCarthy Construction required an accurate as-built Revit model that included above-the-ceiling MEP data for a 40,000 square foot section of the hospital. Utilizing Laser2BM and 3DVR photography with standard medical survey practices, Menemsha successfully completed the fieldwork within the scheduled time frame. In order to maintain the hospital’s cleanliness standard, we utilized mobile containment cubes, HEPA filtered vacuums, and tacky mats, carefully removing ceiling tiles to gather and photograph above the ceiling data. The result? Menemsha delivered an accurate BIM model of all above-the-ceiling mechanical, electrical, and plumbing items to the construction management team for use by the architectural and engineering professionals. Esteemed colleagues-- job well done!

