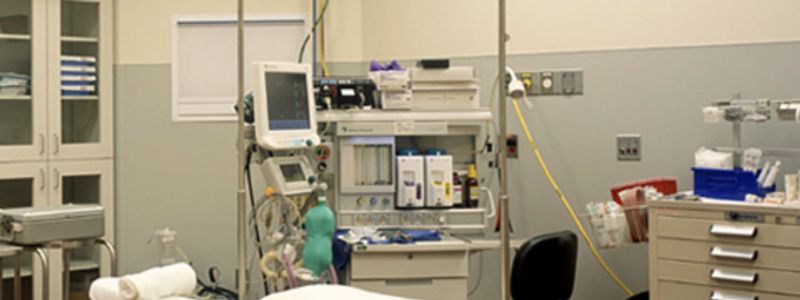
Featured Project Return to Projects List
Round Rock Medical Center C-Section Suite, Cath Lab and Med/Surg
Project Information
- Project Location:
- Round Rock, TX
- Status:
- Completed
- Structure Type:
- Medical Office
References
- Owner:
- St. David’s Healthcare Partnership
- Architect:
- Perkins+Will
- Client:
- St. David’s Healthcare Partnership
Scope Of Work
This complex, phased project—winner of Texas Construction Magazine's Best of 2004-Best Healthcare Project—took place entirely in and around sensitive hospital operations. There were four main components to the project:
450-sq.-ft. C-Section addition
4,000-sq.-ft. Cardiac Catheterization addition
20 Med/Surg Patient rooms, 9,600-sq.-ft., buildout of shell space
Relocation of existing utilities
The C-Section suite was tied into the building in an alcove space of the central courtyard of the hospital. Because of this “locked-in” location, cranes were used to excavate, dump in select fill and place structural steel – from the staging area in the parking lot, over the building, to the inside of the courtyard. To comply with OSHA and DPR safety requirements (which do not allow any load to be lifted over people), the team coordinated with the hospital to lift in and out when there were no scheduled C-Sections (the area under the lift path is the birthing center). DPR used spotters inside the hospital along the lift path to keep people from walking through during a lift, and to alert the team when an emergency C-Section needed to come through. In those instances, work was halted immediately and resumed only when the team could be sure there was no traffic.
