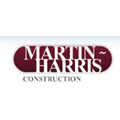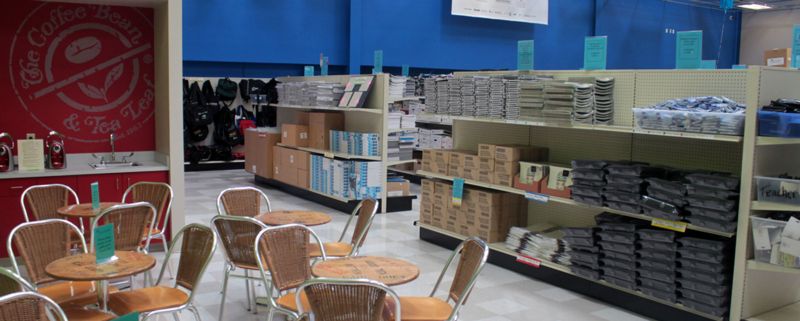
Featured Project Return to Projects List
Public Education Foundation Teacher Exchange
Project Information
- Project Location:
- NV
- Status:
- Completed
- Structure Type:
- Education (K-12)
References
- Owner:
- Public Education Foundation
Scope Of Work
MHC gutted an existing metal building and installed all infrastructure for each of three areas including a warehouse, Teacher’s store and office area. The first phase of the project was the warehouse and Teacher’s store. Specific elements of the scope in the warehouse included cutting openings and installing new roll up doors and installation of high pile storage with the required fire sprinkler system. The Teacher’s exchange scope included removing existing skylights and replacing with new ones, installation of a new storefront vestibule, custom casework and a floating soffit/chase to conceal electrical running from the point of sale area to the electrical room, due to the exposed to structure look and feel.
Phase II of the project was the interior build out of the 22,000 SF office area. This area of the project included efforts to repair and replace scrim under the deck in order to create a clean look and achieve the open to structure feel in certain areas of the common areas. The 8’ tall glass storefront system (about 150 linear feet) was removed at the entire west and southwest side of the building. New framed walls with a butt jointed serpentine glass window were installed. New stucco system was applied at the exterior with tiled columns. The interior build out featured a production studio with cyclorama walls and smooth coat. All overhead MEP work was installed in a neat fashion conducive to the exposed to structure elements.
The remodel also included a brand new Firestone TPO roof system, a metal framed and stucco pop out feature addition, and a custom fabricated metal ramp at the loading docks. The entire exterior of the building was stripped, primed and painted.
MHC began preconstruction services for this project in September, 2014. Upon receipt of the finalized lighting package specifications in December, the MHC Team was able to finalize the project schedule with a finish date of 2-21-2014. Although the finalized schedule reflected multiple design changes and incorporation of a prolonged lead time for the decided upon light fixtures, the MHC Team was able to minimize extension of the completion date to only 9 additional days beyond the original schedule.
Design and budget development for Phase II proceeded concurrently with construction of Phase I. This type of fast-tracked preconstruction integration into construction is typical for the MHC Special Projects Group. Many of our projects are high intensity with a short duration requiring our team to actively perform preconstruction services for the next stage of the project while performing construction to keep the project schedule on track. These types of ongoing design changes were the biggest challenge on this project. MHC actually opened finished walls within the last week of the project in order to install a significant amount of added electrical requested by the client and was able to tape, texture and paint in time for the final inspections and hold the planned turnover date. In spite of multiple revisions and late design changes, MHC was able to hold to the 2-21-2014 date promised to the owner in December.
