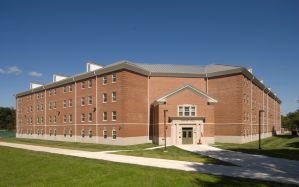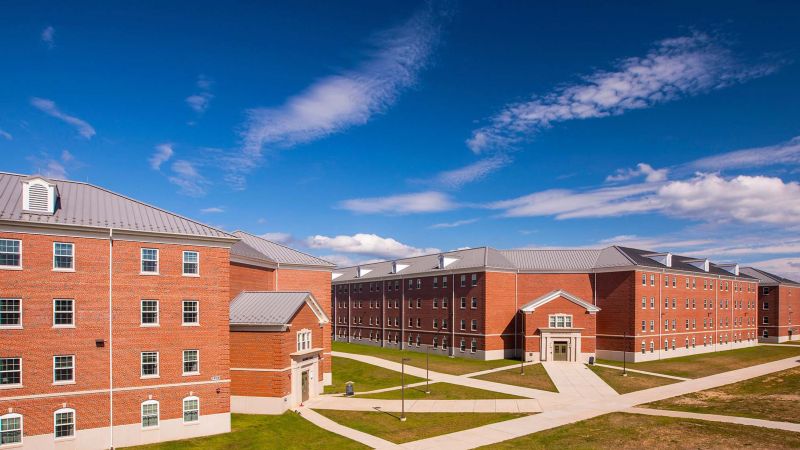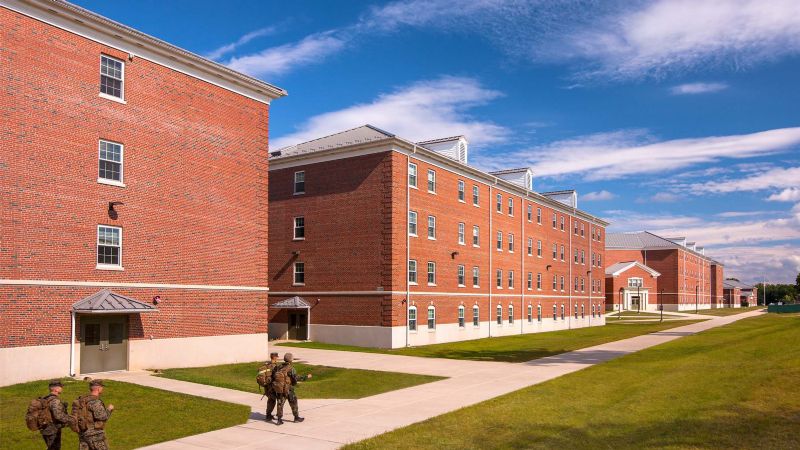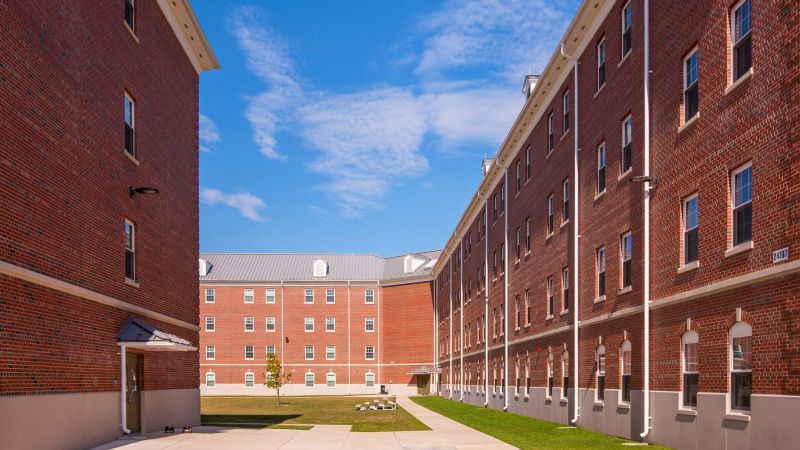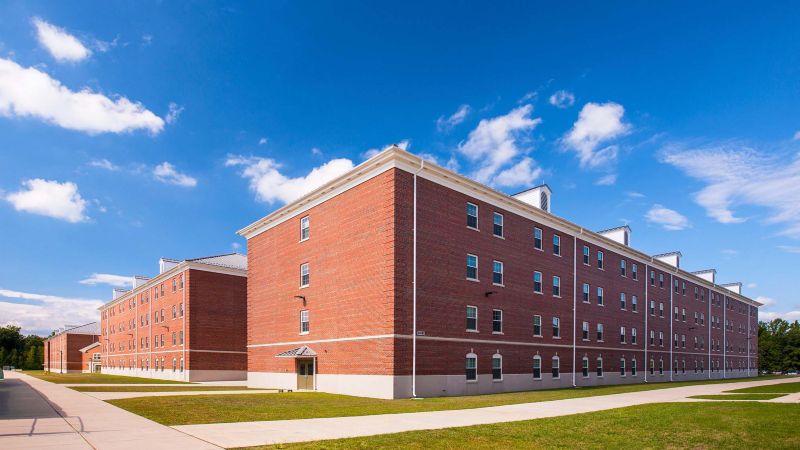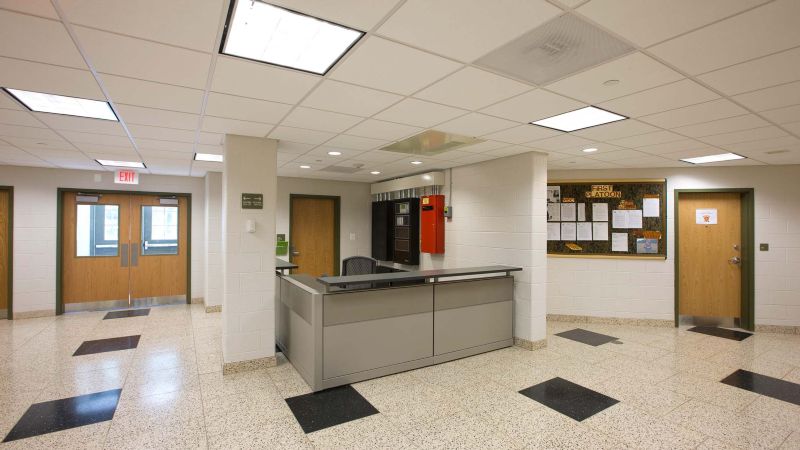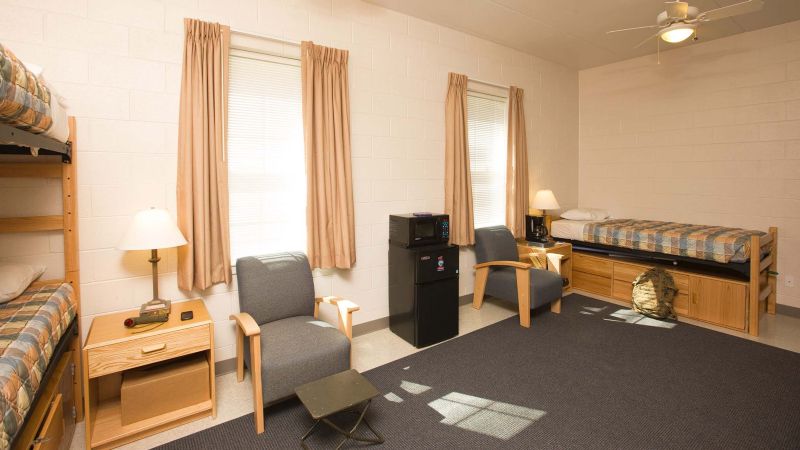
Featured Project Return to Projects List
Manion Hall - Quantico Student Quarters
Project Information
- Project Location:
- Quantico, VA
- Approx Contract:
- $20,000,000
- Status:
- Completed - Aug 2009
- Structure Type:
- City / Town Hall
- LEED Certification (target):
-
 Silver
Silver
References
- Owner:
- Department of the Navy
- Architect:
- VOA Architects / Stanmyre Noel Architects
- General Contractor:
- Harkins Builders, Inc.
- Client:
- David Heid Department of the Navy
Scope Of Work
The Basic School (TBS) is where all newly commissioned and appointed United States Marine Corps officers are taught the basics of being an “Officer of Marines.” In 2008, their living, training, dining, and other support facilities there were in dire need of replacement. Over the course of the next four years, through multiple contracts, we helped them realize their vision for a new campus. At the beginning of each contract, we let our ROICC officers know that we wanted to understand the purpose of the buildings, what their goals were, and how we could help achieve them within the parameters of the budget. We would not be just sticking to the RFP.
Our work began with Manion Hall student quarters in 2008, and when construction was complete on the third of three contracts, Harkins had put over $130 million of construction in place.
Seven major buildings comprised this four-phase construction effort, including four large dormitory buildings, a 76,600 gsf training and administration complex, and a 400-seat dining hall and media center. The dormitories provide space for almost 1,000 young officers. The dorms and dining hall are masonry wall-bearing and plank structures. The academic instruction facility is a structural steel and concrete building. Our work included all new infrastructure.
How Harkins Made a Difference
Even before building a model unit, we built the living quarters under a pavilion as a sample. Marine after marine visited to take a look and give us feedback on every detail, which we then incorporated into the design.
graduations and other ceremonies would be taking place in the new dining hall, Harkins and the design team attended one in person. Understanding the organization and movement of people at these events helped the design team make decisions that improved the quality of everyone’s experience.
