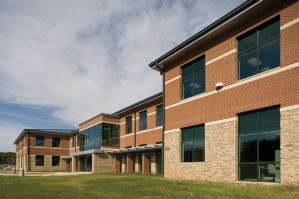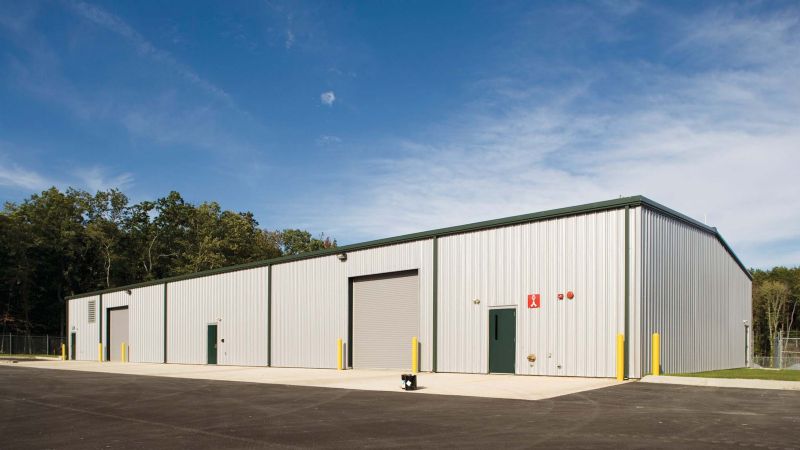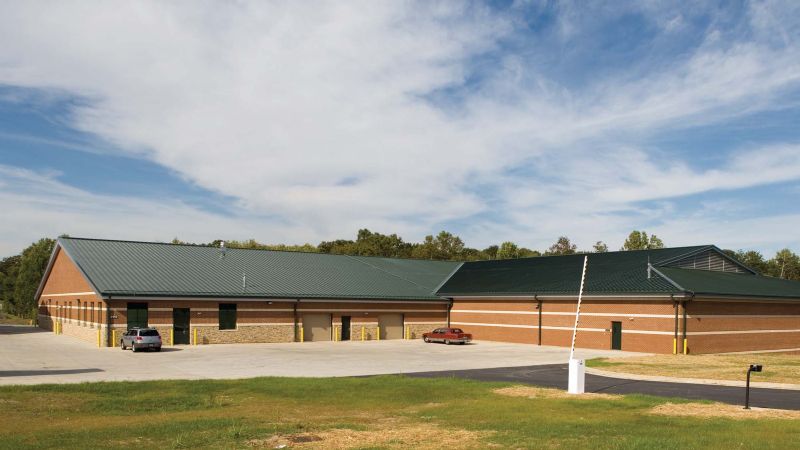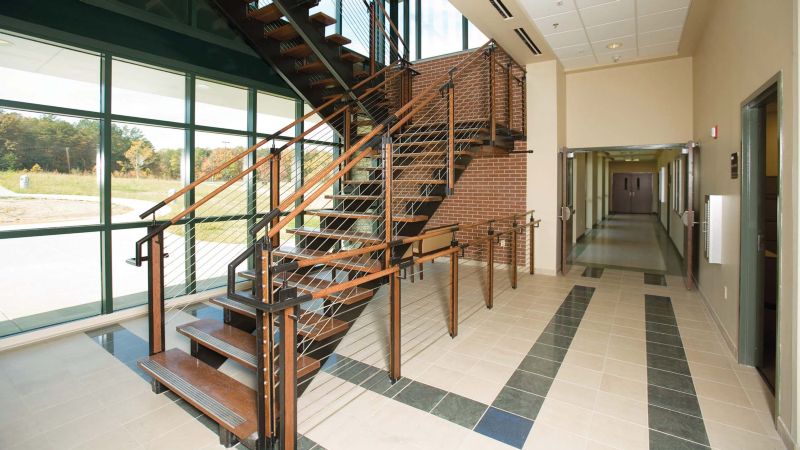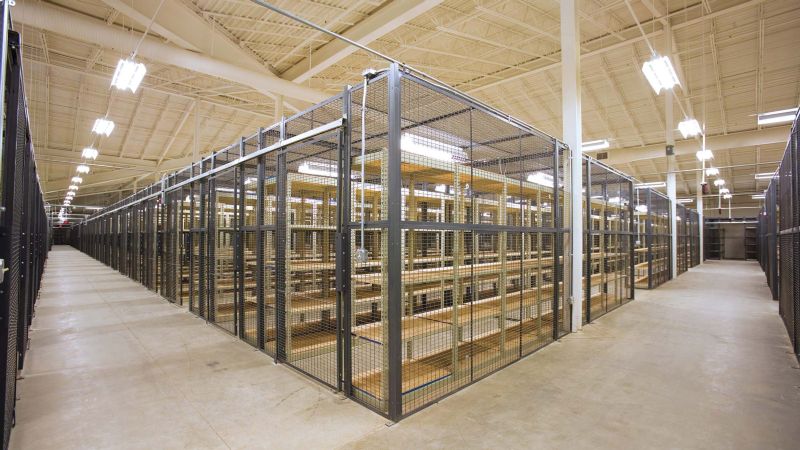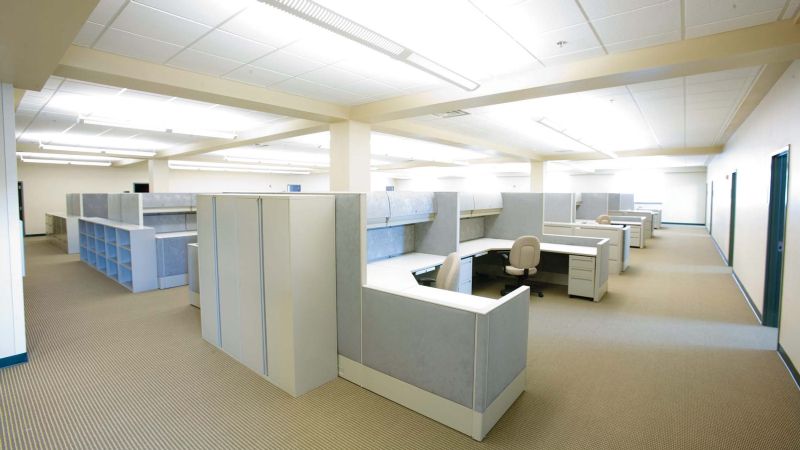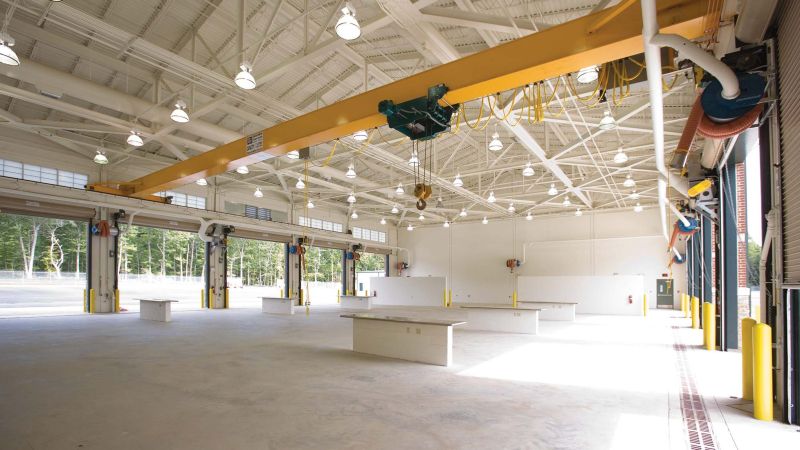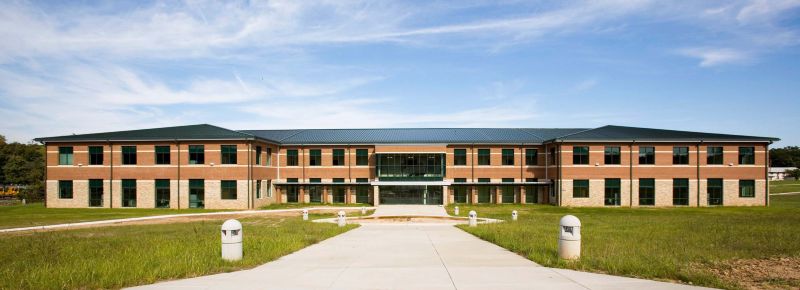
Featured Project Return to Projects List
Ft. Meade Army Reserve Center
Project Information
- Project Location:
- Ft. Meade, MD
- Approx Contract:
- $40,000,000
- Status:
- Completed - Aug 2006
- Structure Type:
- City / Town Hall
References
- Owner:
- U.S. Army Corps of Engineers
- Architect:
- Mason & Hanger
- General Contractor:
- Harkins Builders, Inc.
- Client:
- Daria VanLiew U.S. Army Crops of Engineers
Scope Of Work
The Ft. Meade Army Reserve Center is an 1800-member, 214,600 sq. ft. training facility for Army reservists. The center consists of the two-story Training Building, the Unit Storage Building, the Organizational Maintenance Shop (OMS) Building, the Unheated Storage Building, and associated parking and infrastructure. The center consolidates training facilities for 17 units of reservists on the Ft. Meade military base in Maryland.
The facility was designed with a heavily reinforced concrete foundation system, structural steel frame, blastproof masonry enclosures, manufactured stone and brick exteriors, cast stone, and a standing seam metal roof system.
How Harkins Made a Difference
Building this project in a linear manner would mean failure to complete within the contract period, so our team took a very aggressive approach to scheduling from the onset.
We hired two concrete and two electrical subcontractors in an effort to bring the Training Building out of ground along with the other three buildings. That, coupled with the quality and performance of the subcontractors that we teamed with, enabled us to complete the project and turn it over to the government five months ahead of the adjusted contract duration.
