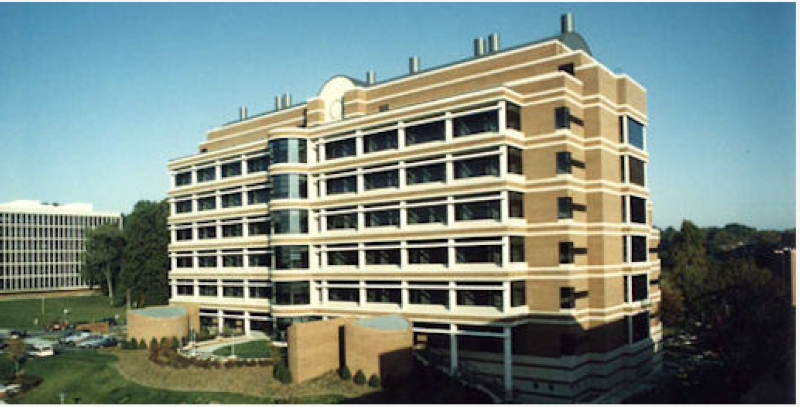
Featured Project Return to Projects List
NIH Child Health and Neurosciences Bldg 49
Project Information
- Project Location:
- Bethesda, MD
- Status:
- Completed
- Structure Type:
- Laboratory
References
- Owner:
- Architect:
- General Contractor:
- W.M. Schlosser Co., Inc.
Scope Of Work
Main Office
Project Location: Bethesda, MD
Contract Amount: $51,500,000
Project Description:
This project was a large complex medical research laboratory building. We enclosed the skeleton of the building with a combination curtain wall, precast concrete panel and brick facade. A curved metal standing seam barrel roof was also constructed to enclose the mechanical penthouse. In addition, an exterior finish system with glass reinforced column covers gave the facade a very distinctive appearance. Our firm installed all the mechanical and electrical service, miscellaneous metals and certain finishes in Phase 3 of the project. The ductwork on the project was very specialized, as was the large amount of laboratory and service piping. In Phase 4 of the project we installed the laboratory casework, remaining finishes (including epoxy terrazzo, resinous, PVC seamless and tile flooring) and laboratory piping.
Some of the specialty items included:
• aluminum sani-rail wall guard system at animal holding rooms
• sterilizers
• surgical scrub station
• necropsy tables
• biological safety cabinets
• tray and tank processing sinks
• fume hoods
• laboratory casework with plastic laminate shelving
• stainless steel casework
• cold rooms
• tunnel cage washers
• cage and rack washiers
• reverse osmosis equipment
Mechanical items that were furnished and installed incuded:
• medical laboratory gas system
• natural gas piping system
• reverse osmosis water system
• laboratory and domestic water heaters
• fuel oil system
• field-fabricated control exhaust air stack
• prefabricated stacks and breeching
• diesel engine exhaust system
• shell and tube heat exchangers
• packaged steam-to-steam generators
• finned tube radiation
• fan coil units
• steam heating and chilled water cooling coils
• pre-engineered custom central station air handling units
• fans
• air curtains
Special vermin-proof sealants were applied throughout the building and all penetrations were fireproofed. A complete building automation system and instrumentation and controls were furnished and installed. Eight elevators for passengers, freight and animal services were also constructed.
