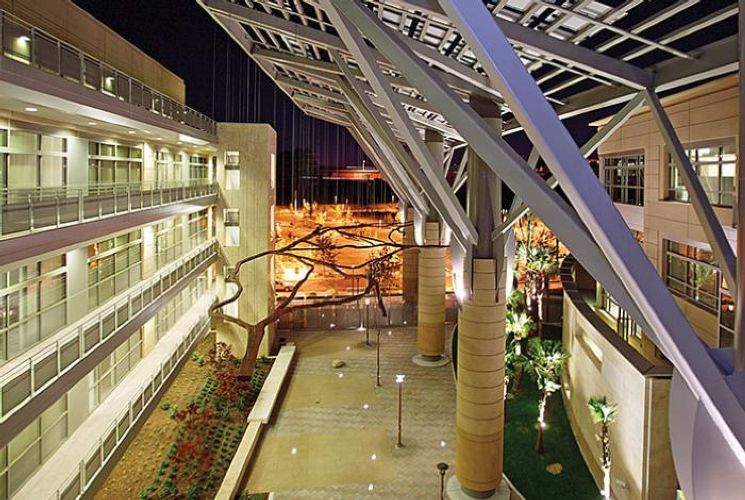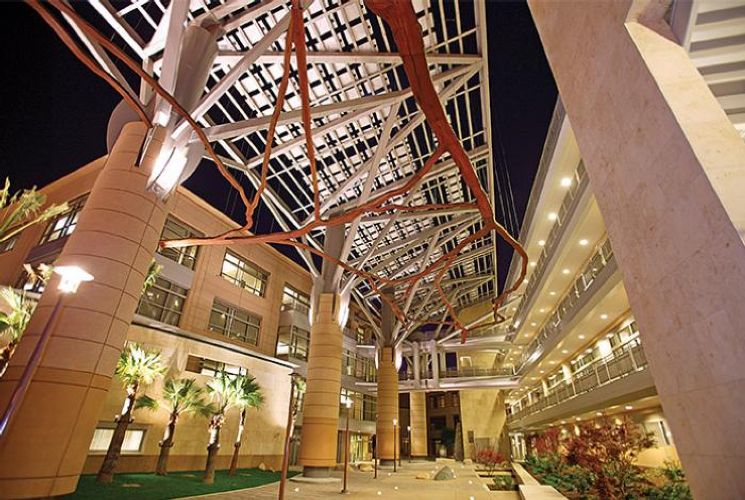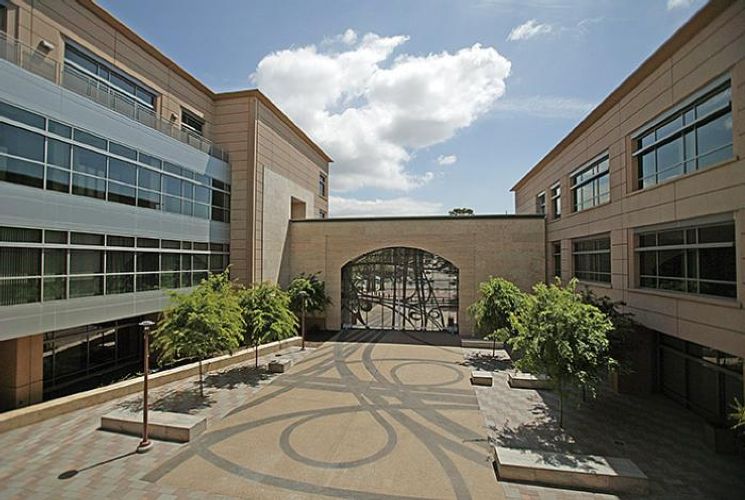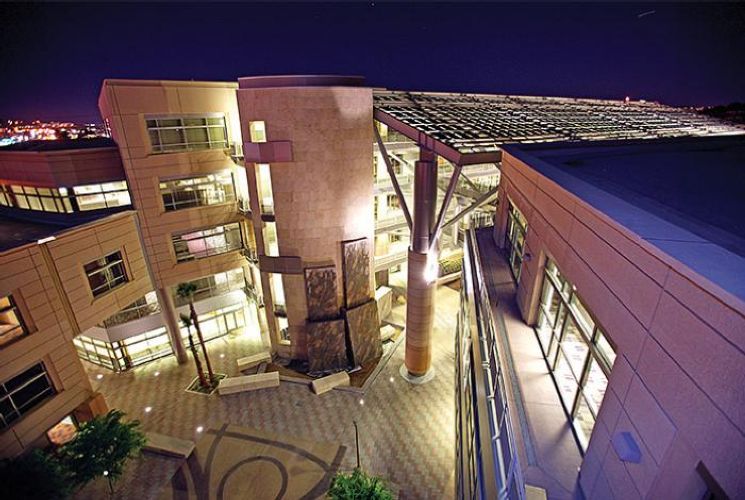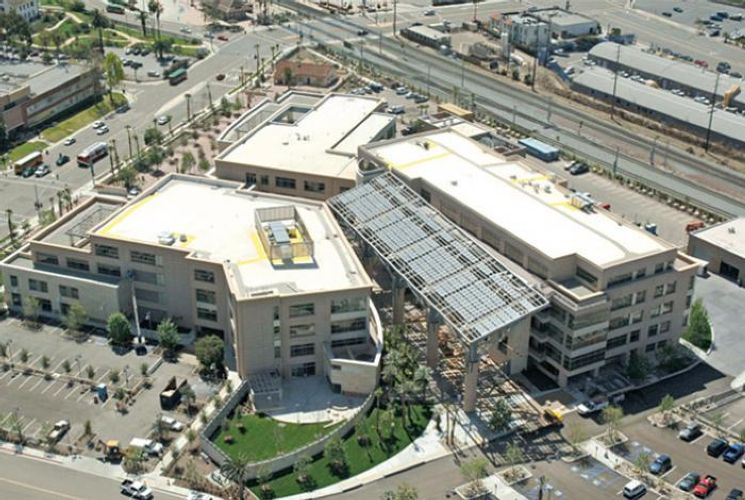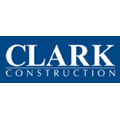
Featured Project Return to Projects List
Caltrans District 11 Headquarters
Project Information
- Project Location:
- San Diego, CA
- Status:
- Completed - Jan 2006
- Structure Type:
- Office Building
- LEED Certification (target):
-
 Gold
Gold
References
- Architect:
- Carrier Johnson + Culture
- Client:
- State of California Department of General Services
Scope Of Work
The California Department of Transportation (Caltrans) District 11 Headquarters, completed in March of 2006, is a five-building, 300,000-square-foot campus that consolidates the agency’s operations in San Diego. In addition to office space, the project included a cafeteria, child care center, central plant, vehicle maintenance building, training facilities, 900 surface parking spaces, and an exterior courtyard.
This project was built on the site of the old Caltrans offices and maintenance yard. As a result, the first phase of construction consisted of abatement and demolition of the existing buildings. Abatement was primarily comprised of lead paint, asbestos containing insulation, tile, and mastics. The project included removal and abandonment of all existing on-site utilities and installation of new services. Additionally, an existing City of San Diego sewer main was realigned. The project scope also included extensive street and sidewalk improvements.
Caltrans 11 is located in the heart of the city’s historic Old Town district, adjacent to the original San Diego River bed. This area was home to some of the earliest Spanish settlements in San Diego and the new complex, finished in March of 2006, complements these historic structures. Adjacent to the 12-acre site, a historic building at 4024 Taylor was preserved and protected during construction. Future plans for this structure include transforming it into a transportation museum.
Designed to be sensitive to the environment, the exterior surface parking lot features bioswales, which act as natural storm drains, receiving surface water runoff. This water is then absorbed into the native soil, reducing the load on the city’s existing wastewater infrastructure. In addition, the complex features a renewable energy component: a 20-kV photovoltaic array was installed and is tied into San Diego Gas & Electric’s distribution grid.
The central plant features a multiple-stage boiler and chiller; fans, pumps and centrifugal chillers include variable-frequency drives to reduce energy consumption during low-load conditions.
The original project schedule was 28 months. However, the state delayed the start of construction in order to secure the funds necessary for the project. Clark held the price of the project firm throughout the nine-month start-up delay and was successful in mitigating the escalation of costs by re-sequencing the work, which allowed construction to be substantially complete months ahead of schedule without the need for overtime crews.
One of the site challenges involved an existing sewer pipe. The new buildings sit on top of what used to be the main sewer pipe serving the Old Town district. The original project scope included approximately one mile of city sewer realignment, going under an active railroad track, through private properties and into the San Diego River. This work would have required securing access from property owners and an extensive landscaping and maintenance program for the river bed. Working together, the project team first developed a foundation design that allowed the building construction to progress while alternatives were evaluated for the sewer alignment. In the end, a solution that benefited all parties was reached. It eliminated the need for work in the San Diego River bed, mitigating potential environmental concerns and eliminating the need for the state to perform long-term maintenance within the river.
Another site challenge involved overhead power lines, which needed to be removed and re-routed to make room for the new buildings. The problem was solved by building an underground high-voltage path for a new power alignment.
The project schedule was developed with the direct input of the field foremen for each trade. This allowed for efficient sequencing of the work, and generated true ownership of the schedule by the field workers on-site. Also, this approach fostered communication among the various trades and, in the end, resulted in a project completed two months ahead of schedule.
Through coordination with the design team, the owner and the architect, an extensive value engineering process was developed and approximately 50 ideas were turned into savings for the State of California. Savings totaled nearly $500,000 without jeopardizing the aesthetic or functional integrity of the project.
One of the most significant savings was associated with the choice of an alternative limestone product, which proved to be more aesthetically-pleasing and far more durable than what was originally specified.
The project team exceeded the goals and objectives of the owner by delivering the facility under budget and months ahead of schedule, while maintaining high standards of quality. The project serves as an outstanding example of smart value engineering and proactive management.
Sustainability
The project, which operates 16% below the state's requirements for energy efficiency, earned LEED Gold certification.
PROJECT AWARDS
American Concrete Institute - San Diego Chapter Award of Excellence, Flatwork
American Society of Civil Engineers, San Diego - Award of Excellence
Associated General Contractors of California - Partnering Award
California Construction - Best of ’06 Award
