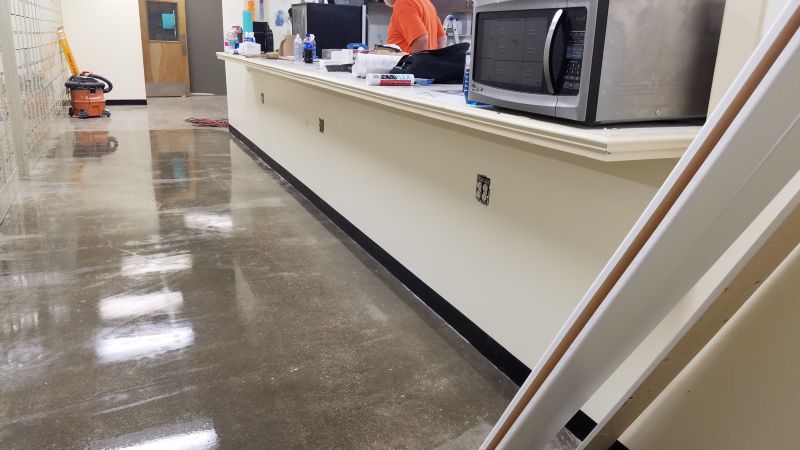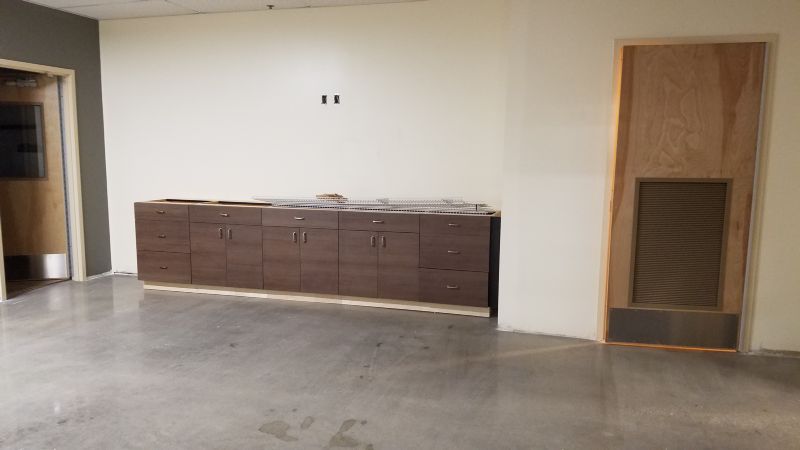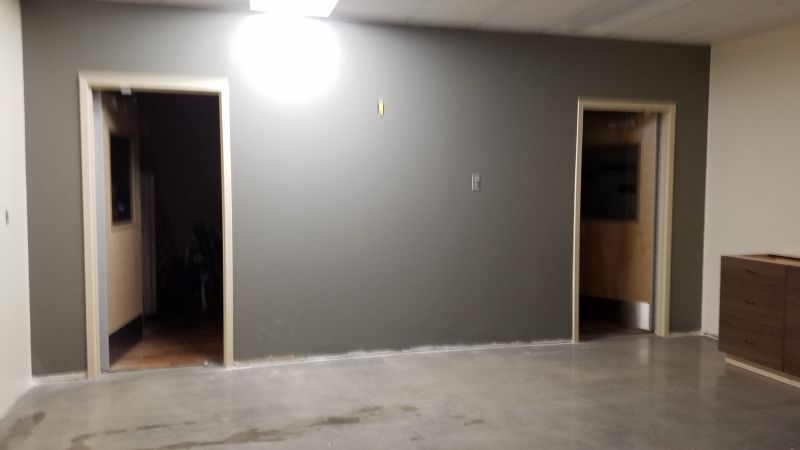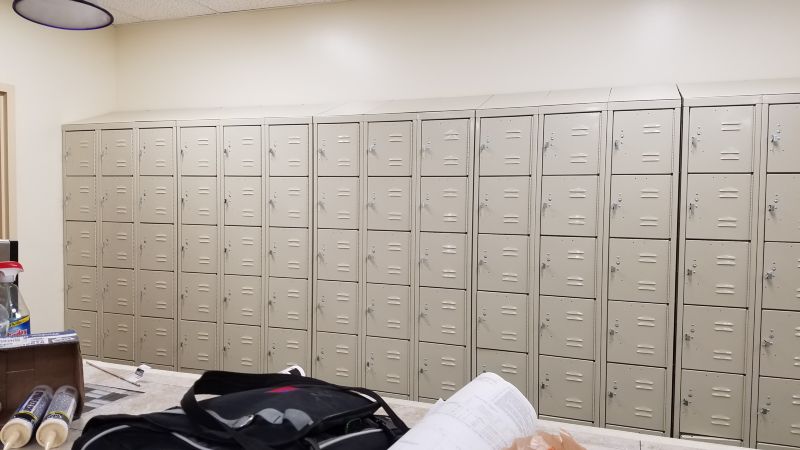
Featured Project Return to Projects List
Home Depot Training Room and Break Room Renovation
Project Information
- Project Location:
- Chicago and Surrounding Suburbs, IL
- Status:
- In-Progress - Dec 2018
- Structure Type:
- Retail Store
References
- Owner:
- Home Depot
- Architect:
- EMG Corporation
- General Contractor:
- Synergy General Contractors
Scope Of Work
Scope of project is to renovate the Break Room and Training Room for Home Depot's in Chicago and surrounding suburbs. We have ten (10) days to provide demolition, remove and install new door frames and doors, remove and install new acoustical tiles, patch walls, skim coat walls to level 5 finish, paint walls, remove and install new rubber baseboard, install chair rail, remove and install new cabinetry includes two refrigerators and microwaves, remove and install new lockers, remove and relocate new sink, remove and install new lighting, install new outlets, install Home Depot decals on walls.
We have been completing in seven (7) days.



