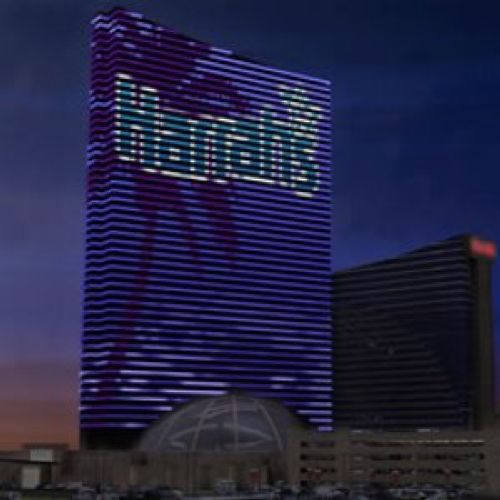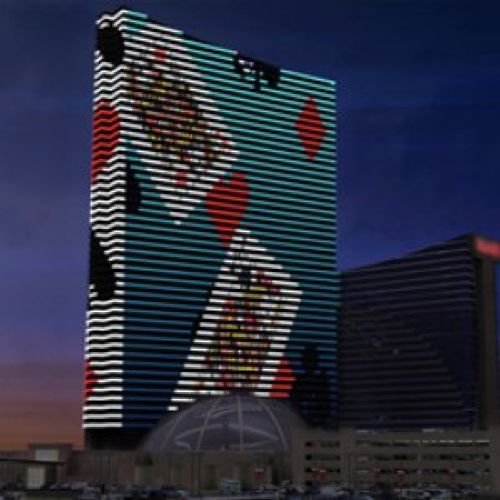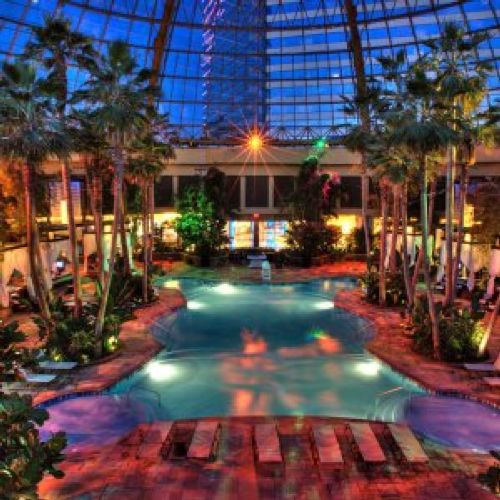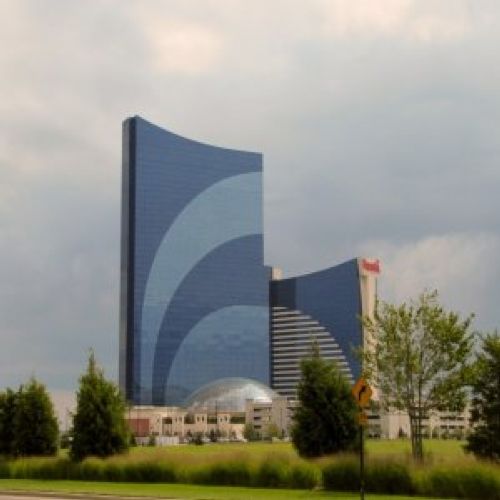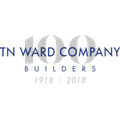
Featured Project Return to Projects List
Harrah’s Resort
Project Information
- Project Location:
- Atlantic City, NJ
- Status:
- Completed
- Structure Type:
- Hotel / Motel
References
- Owner:
- Caesars Entertainment Corporation
- Architect:
- Friedmutter Group
Scope Of Work
Harrah’s Bayview Tower is a 25-story, 452-room hotel addition constructed with a concrete filigree structural frame and internal illumination curtain wall system. The scope also included a 5-level precast concrete parking garage with a 1,200-vehicle capacity. The project was completed in 18 months.
Harrah’s Waterfront Tower is a 45-story, 954-room hotel tower constructed with a concrete filigree structural frame and internal illumination curtain wall system. The 240,000 SF podium addition includes a 650-seat buffet restaurant, retail stores, and the Elizabeth Arden Red Door Spa. The 100,000 SF Pool Dome and Spa venue features a spacious pool, six hot tubs, 22 treatment rooms, a food buffet area and Xhibition Bar under a 250-ft.-diameter, eight-story glass dome structure. The project also encompassed a five-level, precast concrete parking garage expansion with an 850-vehicle capacity. The entire project was completed in 24 months.
Both hotels are clad in an animated curtain wall that presents multiple digital images and videos during nighttime hours via a computer controlled LED illumination system reported to be the largest in the world.
The site is a former landfill which required pile foundations for both towers and installation of methane gas ventilation systems for both hotel towers and both parking structures.
