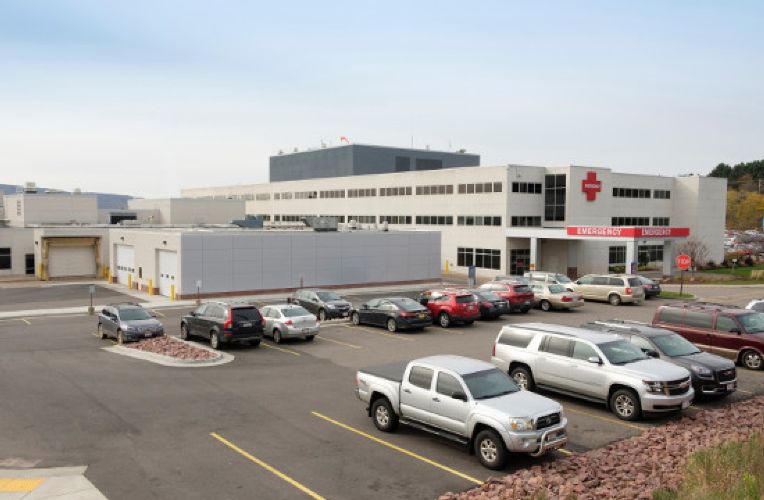
Featured Project Return to Projects List
Aspirus Food Service - ED
Project Information
- Project Location:
- Wausau, WI
- Status:
- Completed
- Structure Type:
- Hospital / Nursing Home
References
- Architect:
- Plunkett Raysich Architects (PRA)
Scope Of Work
Aspirus Wausau Hospital contracted with Ellis Construction to complete two projects simultaneously at the main hospital campus: a food service addition and renovation consisting of a project at 10,048 square feet and an ambulance garage addition and renovation at 5,030 square feet.
The food service project allowed for a phased approach to construction in order to start operations of the new cafeteria area prior to starting work on the existing cafeteria. The existing cafeteria was transformed into the new preparation and serving area for the new addition. Adding to the project challenge was the need to move all materials as well as pump concrete through a very tight vomitorium with limited access to staging of materials. Additionally, extreme care was needed along with a 500 ton crane in order to place a rooftop air movement unit.
The ambulance garage was built in phases as well, in order to not disrupt the flow of patients in and out of the Emergency Department or interrupt access to critical care. A 2,300-square-foot addition followed by a 2,730-square-foot renovation created the need for partial lane closures to be planned for, with constant communication from Ellis to the internal Aspirus project management team, to not disrupt access to the facility.
