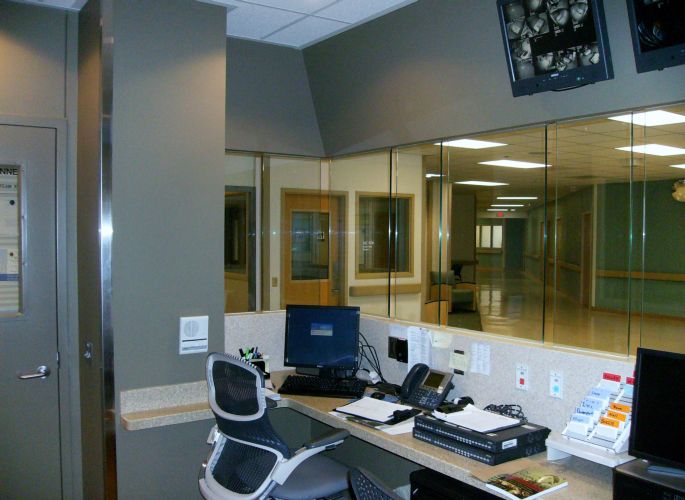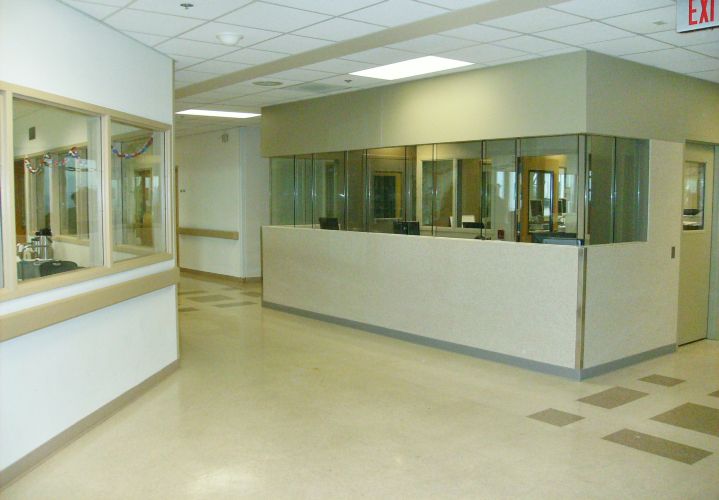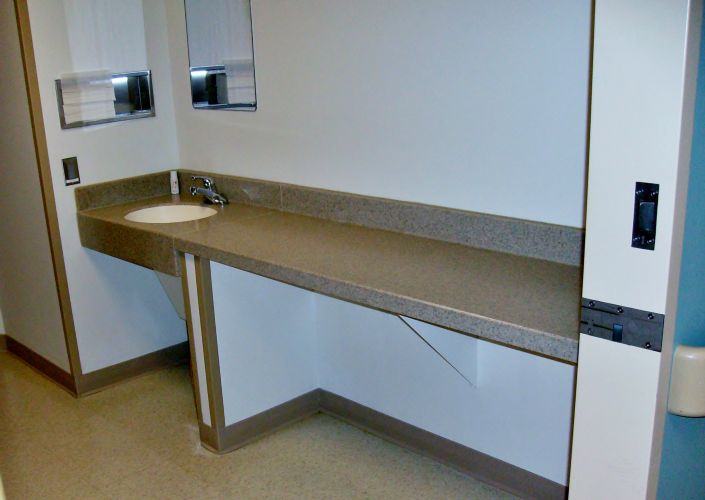|
D/B RENOVATION OF 16,400 SQFT, 5TH FLOOR SECURE MENTAL HEALTH WARD
- Patient Care Services occurring above, below and adjacent
- Phasing plan for demolition, removal and remodel
- Ward 100% occupied during renovation
- Minimal impact to patients, staff and visitors
- Patient Care Services occurring above, below, and adjacent to the construction area
- Intensive infection control and sound restriction/noise control protocols
DESIGN/BUILD REMODEL AND ENCLOSURE OF NURSES' STATION
- Design Phase followed a 30/60/90/CD Process
- Retained DOR to coordinate the engineering disciplines
- Collaborative Design Process: Design Review Meetings with Lead Design Team, VA Reps from Contracting, Facilities and VA Patient Care Services who provided direct, end-user input
RENOVATIONS AND BUILDOUT
- Remodel and enclosure of Nurses' Station
- Hollow metal framed windows to seal areas
- Relocation of all camera monitors and other designed peripherals to soffit mount
- Replacement of flooring and lighting and relocation of HVAC diffusers
- Installation of double egress door outside the nurses' station to secure the med room
- Relocation of pneumatic tube station
- New Sally Port and double egress doors for controlled egress/entry
- New Staff locker room
- New Exam Room
- Bifurcating of (3) Patient Rooms by placement of new wall
- All rooms included Pre-Fabricated Patient Bed Side Units, including data, nurse call, power, emergency power, medical gas, Medstar/Oxequip for oxygen, medical air, and vacuum
- Interior finishes include:
- Resilient floorings, ceramic tile and composite wall coverings in the patient rooms
- Level 5 smooth finish, painted drywall throughout
- HVAC DDC upgrades
SAFETY UPGRADES
- Convert the dropped ceilings to hard ceilings in 15 patient rooms
- Replacement/Installation of flush-mounted versions and/or tamper-proof fasteners and hardware of the following to address patient safety: HVAC, lighting, fire suppression heads, signage, clocks, blinds, toilet flushometers, safety protocol mirrors and handrails
- Replacement of patient rooms doors, frames and hardware
- Installation of patient safety doors [SSPD] on lavatories
- Installation of new furniture wardrobes, and shelving units by modification of existing closet area; new beds, and reinstallation of beds throughout ward with correct mounting and repair of existing holes in floor; solid door hardware on fire extinguisher cabinets and new corner guards throughout space
- Installation of new security camera system in patient rooms and at ward entry
|



