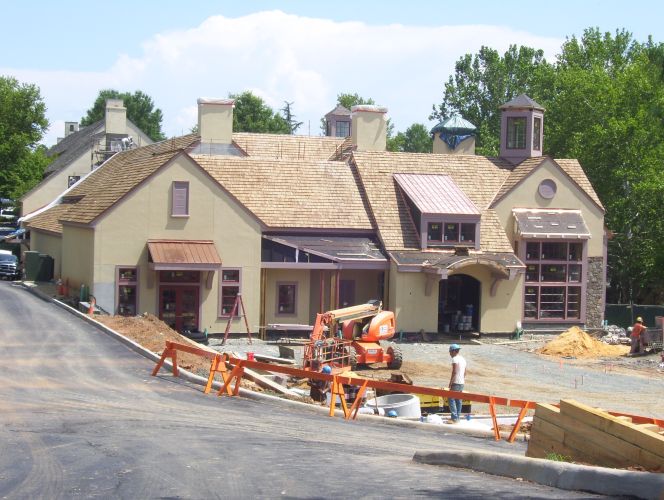
Featured Project Return to Projects List
Boar’s Head Meeting Pavilion
Project Information
- Project Location:
- Charlottesville, VA
- Status:
- Completed - Nov 2008
- Structure Type:
- Office Building
References
- Owner:
- University of Virginia Foundation
- Architect:
- Glave & Holmes Associates
- General Contractor:
- R.E. Lee & Son, Inc.
Scope Of Work
R. E. Lee & Son was selected for the construction of a new conference center and associated site development. The new meeting pavilion is 19,138 SF one story, slab-on-grade, steel and wood frame, stucco and stone veneer, shingled and membrane roof. Site development includes new parking lot to replace existing, extensive site utility relocation and an internal connector road from the Tennis Center to the Birdwood Golf Club.
The center piece of the Meeting Pavilion is a 5,600 SF Grand Ballroom which is the largest in the area and can be divided into equal sized meeting spaces. The Meeting Pavilion also includes pre-function space, meeting rooms, a full commercial kitchen, and a full service business center.
