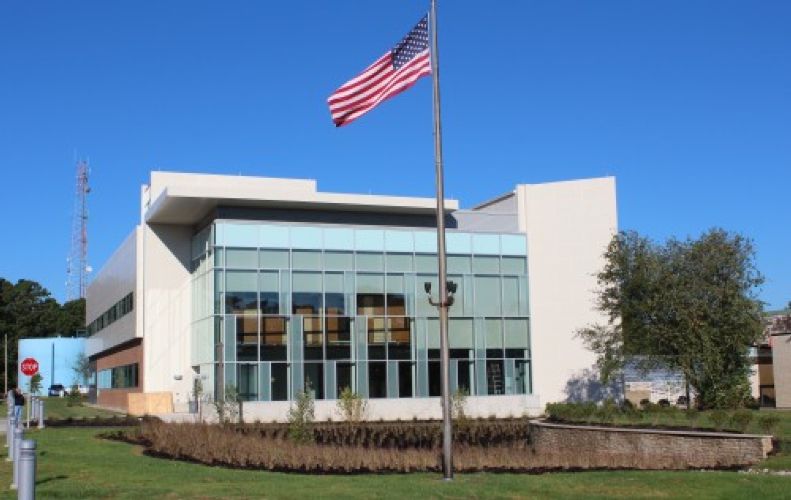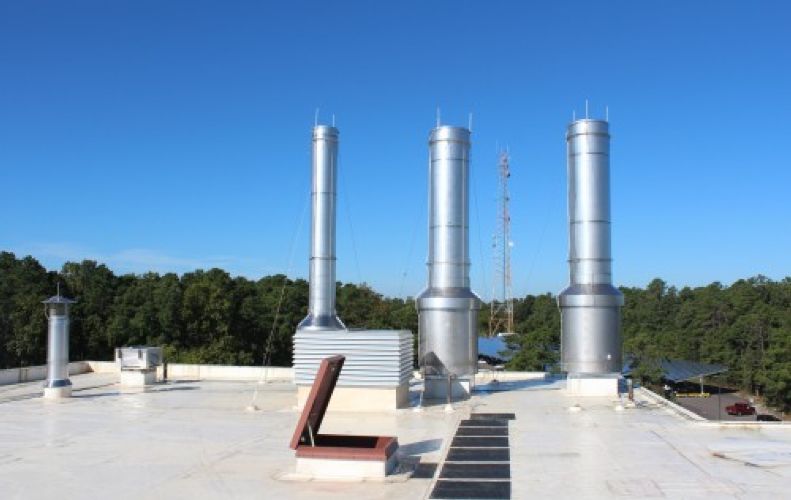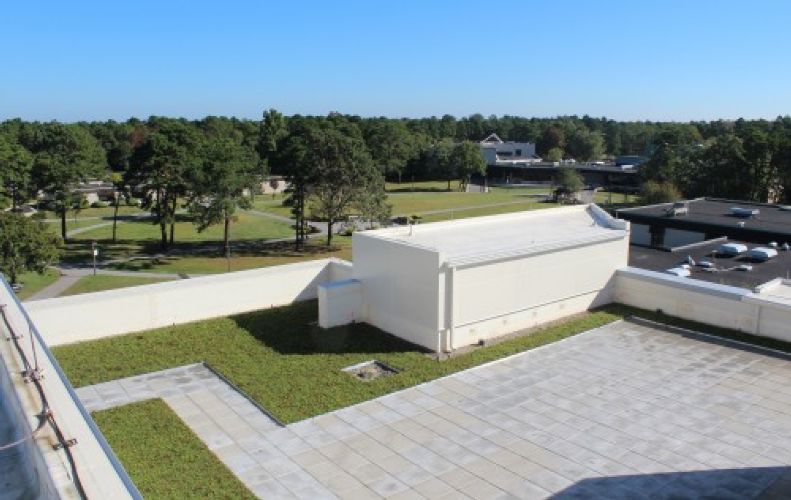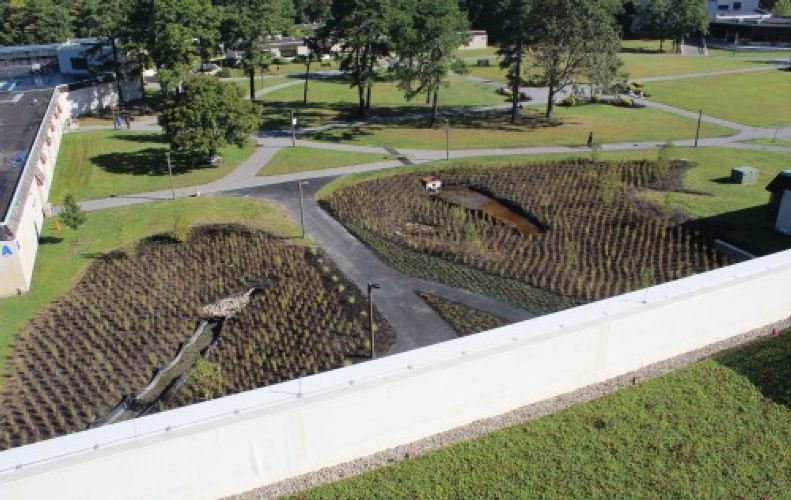
Benjamin R. Harvey Co., Inc.
Ocean, NJ 07712
Featured Project Return to Projects List
Atlantic Cape Community College, STEM Bldg.
Project Information
- Project Location:
- Mays Landing, NJ
- Status:
- Completed - Sep 2014
- Structure Type:
- School / College / University
- LEED Certification (target):
-
 Silver
Silver
References
- Architect:
- Stantec Architects
Scope Of Work
The Stem Project consisted of Ben Harvey Construction, Constructing a 33,400 square foot, Science, Technology, Engineering and Math (STEM) building from ground up through finished building including all relevant Landscaping and Site related items.
The building included Biology, Anthropology, Organic Chemistry, Chemistry and Computer Laboratories as well as separate Prep rooms for each. Each of the Chemistry Labs contained Multiple Fume Hoods which are used for more or less any type of experiment. Each hood is equipped with a constant flow of air that is exhausted through stainless steel duct and controlled in an automated fashion through the Building Management System (BMS). As a person raises or lowers the sash of the fume hood to begin working or checking on an experiment, the volume of air pulling noxious fumes is automatically ramped up or down through a complex system of Variable Air Volume Units. Each Hood also contains valves and outlets for compressed air, gas and vacuum, water and electrical services. These types of services are very similar to what would be found at a typical hospital headwall near a patient bed. Same type of clean piping is used in both instances as well.
In addition to the fume hoods, each area is equipped with Laboratory Casework with Epoxy Resin work surfaces, safety cabinets and in certain areas are controlled with underground exhaust systems to account for heavier gaseous fumes at floor level.
The building electrical and lighting systems are controlled via a “Watt stopper” management system that in conjunction with the BIM helps to improve energy efficiency and helped the project to attain a LEED Silver Certification.
The computer lab referenced earlier was state of the art and included a flight simulator. All in all this was one of the most complex buildings we have built in terms of the sheer volume of coordination between various trades. The magnitude of ducting, piping, wiring and tele Data within walls and ceilings was enormous. It is very similar to the type of work we have performed at places like Monmouth Medical Center where we built a Pediatric Emergency Room, Breast Center, Emergency Trauma Area and CAT Scan facilities.
ADA compliance and clean room type facilities were also a very important part of this project and would be very similar to what is required in the Health Field.




