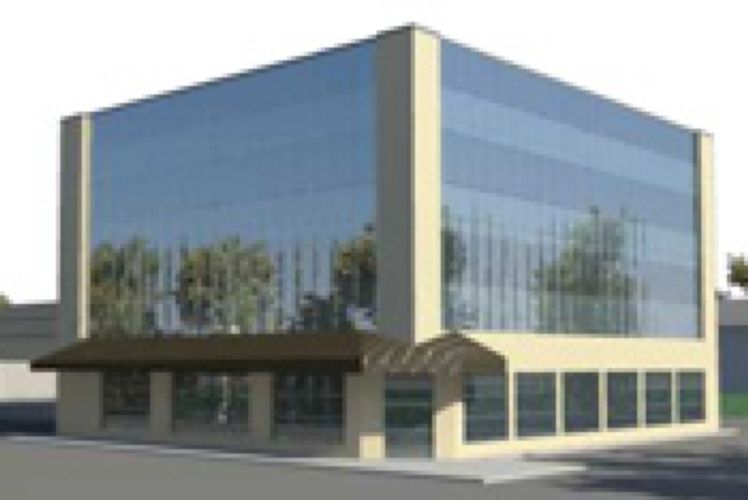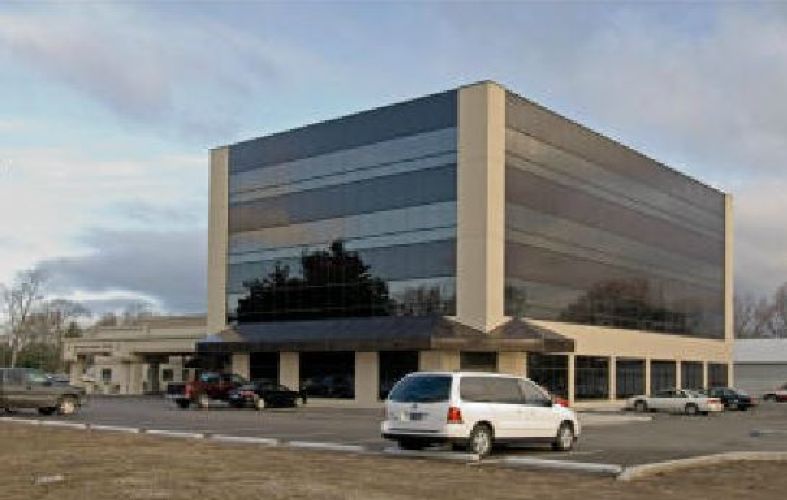
Featured Project Return to Projects List
Providence Medical Center
Project Information
- Project Location:
- IN
- Status:
- Completed - Jan 2007
- Structure Type:
- Medical Office
Scope Of Work
Construction of Providence Medical Center commenced in the Summer of 2006 and the building was occupied in the Fall of 2007. The Providence Medical Center is a 40,000 square foot, 4-story plus basement addition to the existing facility. The basement houses areas for lab draw, a full service kitchen, IT equipment, and office space. On the 1st floor there is a pharmacy, servery, and radiology area consisting of echo rooms, cat-scan, MRI, x-ray, and mammography. The 2nd floor is Oncology including exam rooms, offices, infusion area and an outside open balcony. The 3rd floor is for patients with sleep disorders. The 4th floor of the building is currently shell space for future occupancy. Also, the existing waiting/reception area was remodeled as part of this project.

