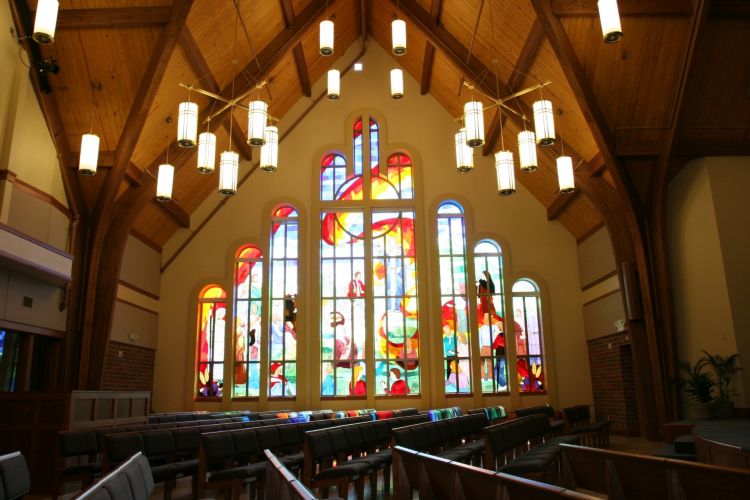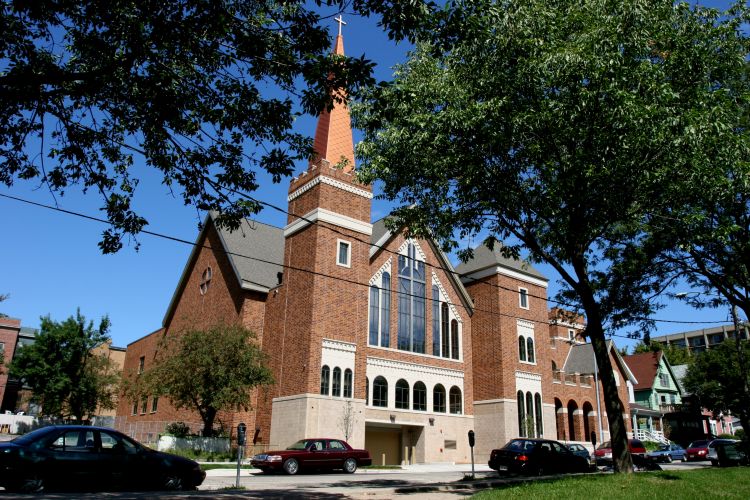
Featured Project Return to Projects List
Wisconsin Lutheran Chapel & Student Center
Project Information
- Project Location:
- Madison, WI
- Status:
- Completed
- Structure Type:
- Church / Synagogue
References
- Owner:
- Wisconsin Lutheran Chapel
- Architect:
- Roberts Construction Associates
- General Contractor:
- NCI-Roberts Construction
Scope Of Work
Creative design maximized space for this longstanding campus resource. Tearing down the existing church and rebuilding allowed the Wisconsin Evangelical Lutheran Synod’s UW-Madison chapel and student center to retain its ideal downtown location. The church’s majority student membership couldn’t support a mortgage payment, so the church set – and met – a goal to raise all of the building funds up front. The traditional upright design was based on a German castle and incorporates turrets and large stained-glass windows. Additional features of the 26,000 square foot facility include a state of the art security system, a library with individual and smallgroup study areas, spacious activity rooms, a full kitchen, laundry facilities, and two lounges complete with fireplaces, as well as living quarters for eight student housefellows. The structure was designed to accommodate an additional floor, allowing for continued growth without having to repeat the relocation and construction process.
Learn more about this church and student center construction project

