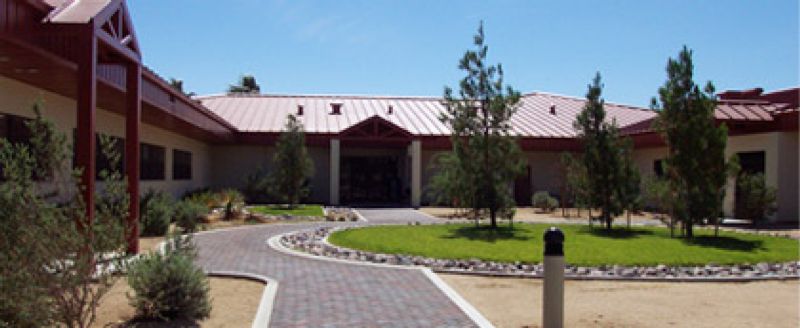
Sergent Construction
Santa Paula, CA 93060
Featured Project Return to Projects List
US Navy
Project Information
- Project Location:
- Force Base, CA
- Approx Contract:
- $4,000,000
- Status:
- Completed
- Structure Type:
- Government
Scope Of Work
This - construction project involved engineering support in the following disciplines: architectural, civil, mechanical, electrical, structural, landscaping, and fire protection. The encompassed a complete gutting and remodeling of the interior and exterior of a 1950’s 44,000 square foot, single-story CMU building.
The scope of work related to the exterior renovations included: installation of all new utility services including medium voltage electrical service, water, gas, communications, data, and sewer. Work also included major landscaping which created a courtyard entrance. Paths and gardens were created while still maintaining the desert motif. The entire existing concrete masonry building received an energy efficient EIFS finish.
Interior renovations included: complete gutting which involved asbestos and lead abatement, seismic modifications to the existing building structure, installation of all new mechanical, electrical, communications, data, fire detection and fire protection systems. The new HVAC system included a new chiller, boiler, and fan coil units. An entirely new plumbing system and restroom configuration was installed which involved concrete floor removal and replacement, the installation new water piping and waste lines. The new interior electrical system included installation of power distribution, and lighting panels throughout the building.
The new communications and data systems involved tying into the street utilities and installing a 600 pair copper communications cable and fiber optics to various communications/data rooms throughout the building. An entirely new fire detection/reporting system was installed throughout the building to ensure occupant safety. Previously, the facility had not been protected with fire sprinklers. This project included the installation of a new fire main, riser, and distribution system to protect the building from fire. The new floor plan configurations required the installation of framing and gypsum board partitions, new frames/doors, and hardware, and interior finishes throughout
