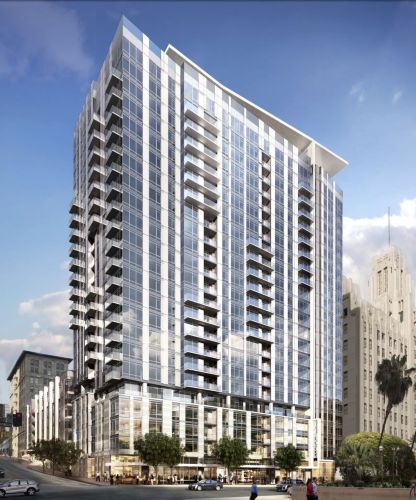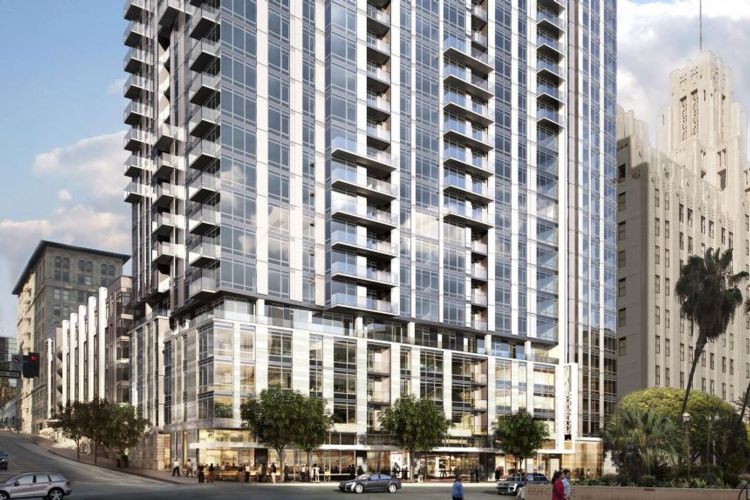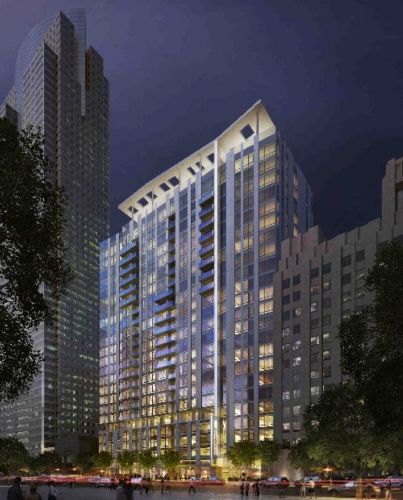
Superior Wall Systems, Inc.
Fullerton, CA 92831
Featured Project Return to Projects List
Park 5th Towers
Project Information
- Project Location:
- Los Angeles, CA
- Status:
- Completed
- Structure Type:
- Apartments & Condominiums
References
- Owner:
- MacFarlane Partners
- Architect:
- Ankrom Moisan Architects
- General Contractor:
- Suffolk Construction
Scope Of Work
The 24-story high-rise in Downtown , Park 5th, consists of 347 rental apartments and 5,300 square feet of retail space. Located directly across from Pershing Square and diagonal from the historic Millennium Biltmore Hotel, Park Fifth sits in the heart of downtown . Phase I of the project, a seven-story mid-rise that broke ground in 2016, consists of 313 rental apartments and 7,500 square feet of retail space. The completion of both phases is scheduled for 2019. High-end amenities coupled with proximity to transit options make Park 5th one of the hottest new developments in Downtown .


