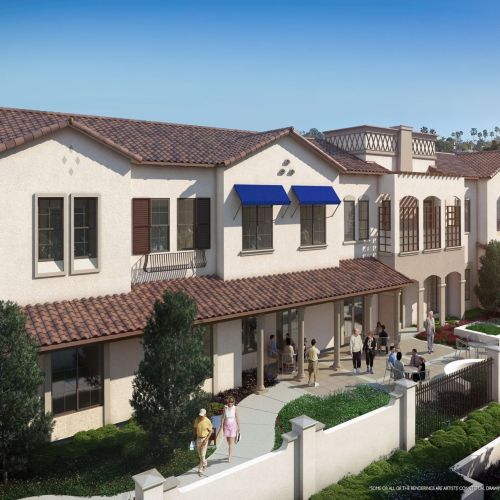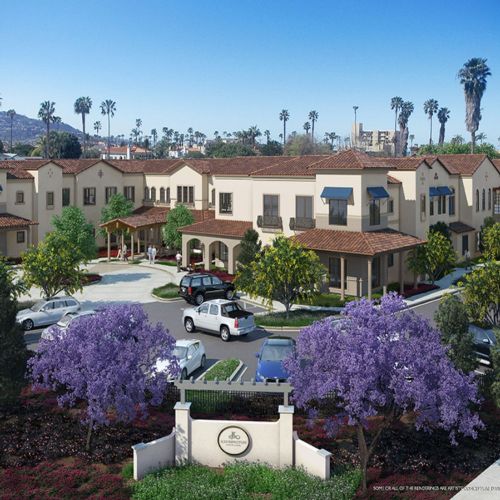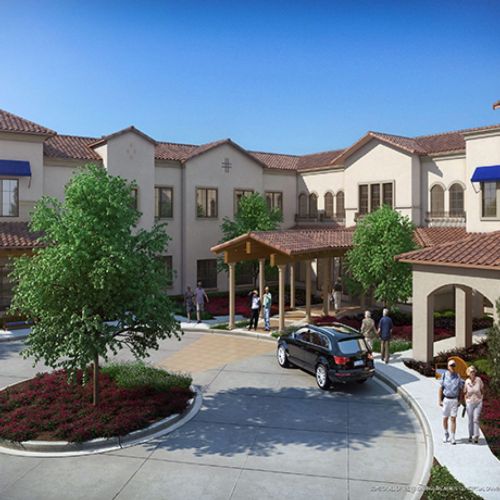
Featured Project Return to Projects List
Kensington Senior Living
Project Information
- Project Location:
- Redondo Beach, CA
- Status:
- Completed
- Structure Type:
- Assisted Living
References
- Architect:
- HPI Architecture
- Client:
- Four Square Development West, LLC
Scope Of Work
Kensington Senior Living is a two-story, 80,000 SF assisted living facility consisting of 96 residential suites, seven of which are designed for couples. Each suite consists of a bedroom area, sitting area, and bathroom. No cooking facilities are provided in most of the suites, as meals are served in the common dining area (with the exception of seven couples suites which have full kitchens). The first floor consists of 42 suites and 5,900 SF of common space including dining rooms, a library, activity room, living rooms, a café, and office space for staff. The second floor consists of 54 suites and 4,920 SF of common space including dining areas, a living room, activity rooms, a media room, a spa, a salon, and a doctor’s office. The proposed project offers its residents a secured courtyard with shaded structures, planters, planting walls, and garden art. The project also includes a secured garden with a covered porch, seating areas, planting walls, and garden art. An existing one-story building at the northwestern corner of the site will remain and have a landscaped area with shaded structures and planting walls. The building will be used as a multi-purpose area for special events for special speakers, activity or exercise, and art and teaching programs.


