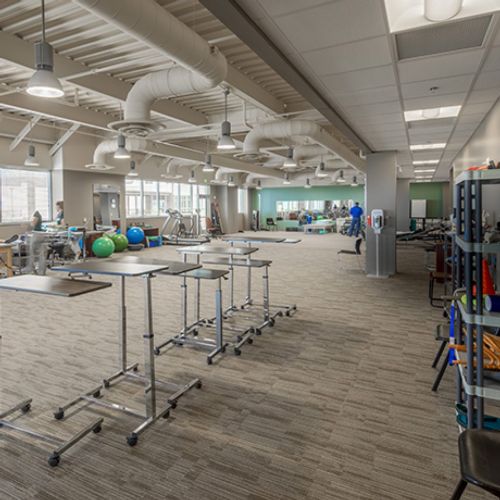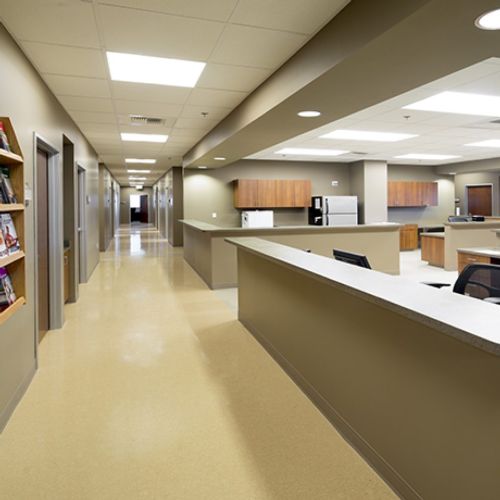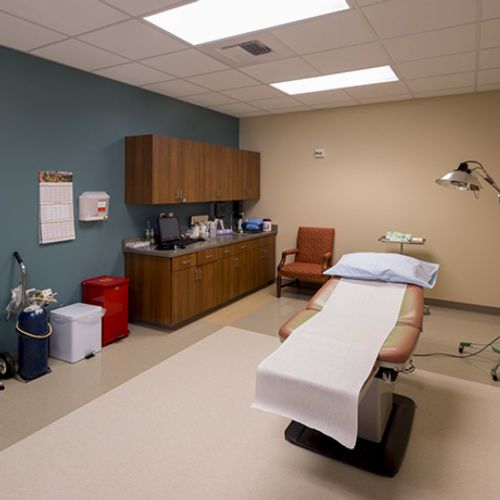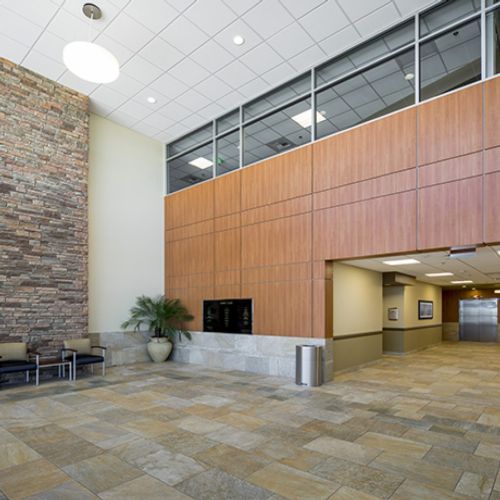
Featured Project Return to Projects List
Rendina Sierra Vista Medical Office Building
Project Information
- Project Location:
- Sierra Vista, AZ
- Status:
- Completed
- Structure Type:
- Medical Office
References
- Architect:
- Ascencion Group Architects, LLP and Orcutt Winslow Architecture Planning Interior Design
- Client:
- Rendina Healthcare Real Estate
Scope Of Work
The Rendina project consisted of a 55,000 square feet, three-story medical office building located adjacent to the new Sierra Vista Regional Health Center. The building, a structural steel frame with a steel stud and EIFS exterior wall system, houses doctor’s offices, outpatient services and hospital support functions. The project, which includes 33,000 square feet of interior tenant improvement work, was constructed in eight months.



