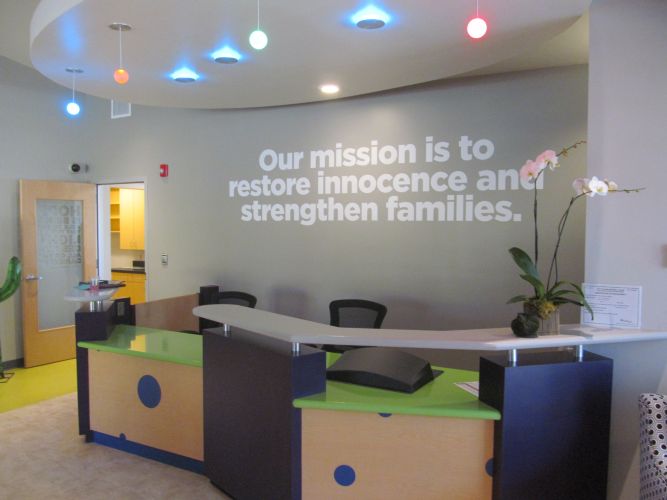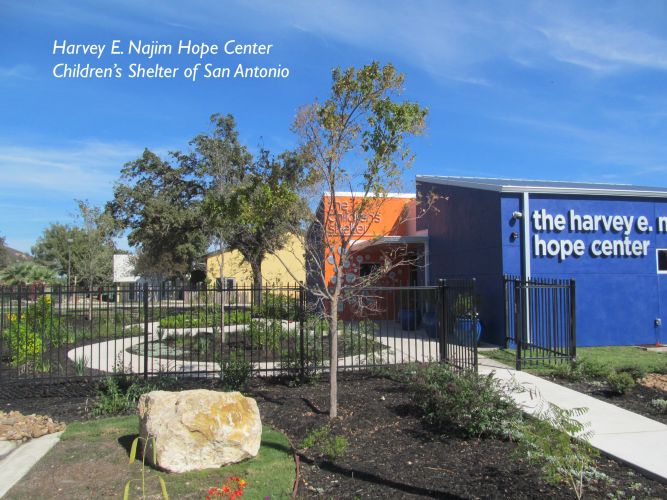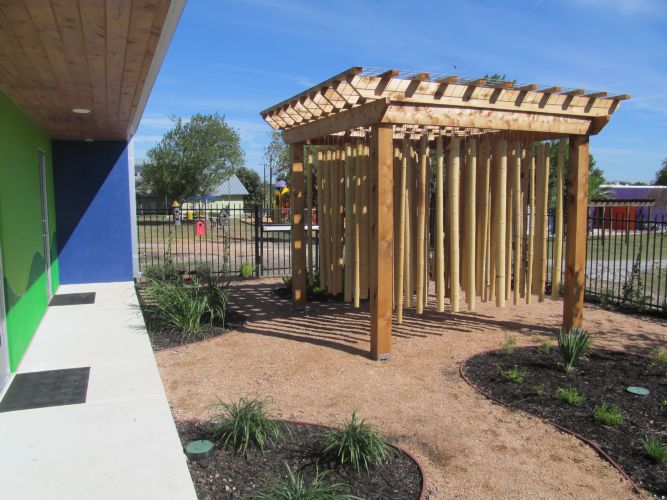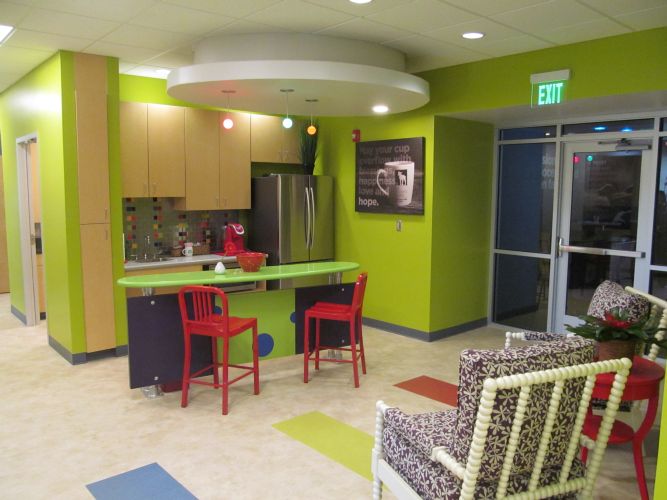
Lopez Salas Architects, Inc.
San Antonio, TX 78205
Featured Project Return to Projects List
Harvey E. Najim Hope Center
Project Information
- Project Location:
- San Antonio, TX
- Approx Contract:
- $2,000,000
- Status:
- Completed - Oct 2015
- Structure Type:
- Medical Office
References
- Owner:
- Children's Shelter of San Antonio
- Architect:
- Lopez Salas Arcitects
- General Contractor:
- G.W. Mitchell
Scope Of Work
The Harvey E. Najim Hope Center is a new therapeutic community center for neglected and abused children. The center is the newest addition to the Children’s Shelter of San Antonio. It consists of a 2,630 square foot renovation and 1,575 square foot of building additions for a new lobby and reception area, administrative offices, breakroom, counseling center, and family therapy rooms, kid’s therapeutic play areas, records storage, and a sensory garden. Renovation of the existing building included gutting the entire space and refiguring the space to accommodate multiple clinical offices, family therapy rooms, a break room and storage areas.
The center was created to change the trajectory in our community on how we address child abuse and neglect by addressing the root cause of trauma by providing mental health services for children and their families. The Hope Center will be staffed by a medical director, clinical director, licensed therapists and social workers who will implement evidence-based trauma treatment, which include:
- Trauma-Focused Cognitive Behavioral Therapy® (TF-CBT®)
- Trust-Based Relational Intervention® (TBRI®)
- Interactional therapies, such as play therapy
- Sensory integration therapies, which will include a sensory room and garden
- Trauma screenings and assessments for every family and child
The Children’s Shelter operates in partnership with the University of Texas Health Science Center, Department of Psychiatry, which will provide clinical rotations, parenting support groups and psychiatric consultation at the Hope Center.



