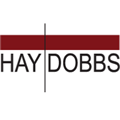
People Also View These
Loading...
Our Story
Hay Dobbs P.A.is a 25 year old Architecture, Planning, Urban Design and Interior Design firm.
Hay Dobbs has worked with many communities, businesses and institutions in the region to support economic development, education, safe neighborhoods and vibrant communities. Over the past twenty three years, we have created a rich body of experience leading multi-disciplinary building and urban design teams. Our plans are focused on implementation and catalyzing development while setting high expectations for the end results.
The firm was founded in 1993 by Gary Hay, and was incorporated as Hay Dobbs P.A. in 1996. Relevant recent projects completed include the University of Minnesota Duluth Campus Master Plan; Schwan Food Company Headquarters; Edina Fire Station #1; SouthWest Transit Chanhassen Parking Ramp and Transit Station; Anoka Technical College Collaborative Manufacturing Hub; University of North Dakota O'Kelly Hall Renovation, Red Rock Corridor Station Area Planning, Southwest Transit Station Area Planning, Stages Mixed Use Project, 6 Quebec Mixed Use Project, Pittsburgh East Liberty Housing Framework, SMSU Sweetland Residence Hall, Saint Mary's University Brother Leopold Residence Hall, District Del Sol (Riverview Corridor) Master Plan, and Chicago Lake Transit Center.
Prior to the formation of the office, Gary Hay led large scale master planning efforts in New York, Boston, Edinburgh Scotland, and London England; and Thomas Dobbs worked for the City of St. Paul, Department of Planning and Economic Development.
The firm’s vast experience in uniting Architecture, Urban Design, Planning and Interiors allows us to thoughtfully solve complex issues through a creative and thorough design process.
Hay Dobbs Urban Design and Planning services are built upon a strong foundation of three-dimensional place-making applied in the context of the fourth-dimension: time. We allow the events of the past to inform the opportunities of the present to shape and create lasting value and vital communities. We work with our clients as an efficient flexible team to translate vision and goals into enduring additions to the built environment.
We encourage a process of teamwork and know from experience that effective communication is fundamental.
Commercial Experience
Regions & Counties Serviced
- Minnesota - Minneapolis / St. Paul







