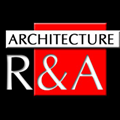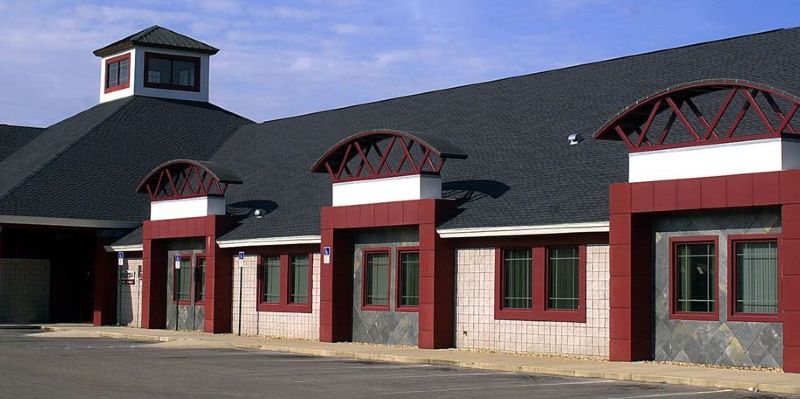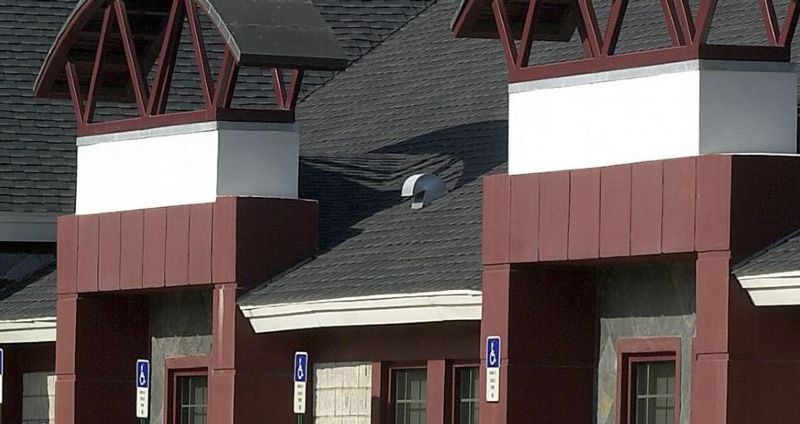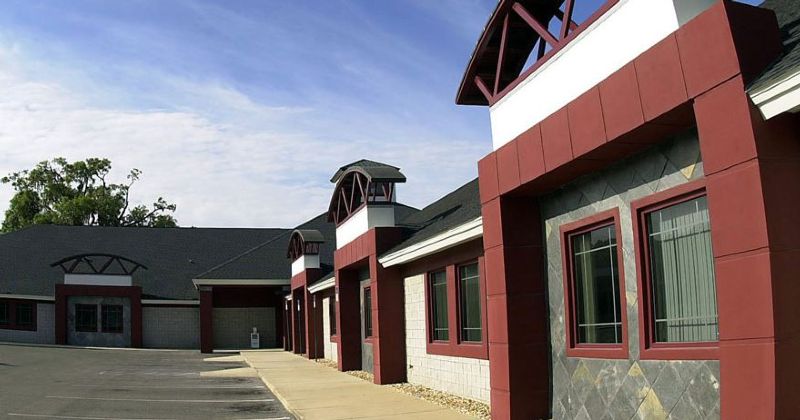
Rispoli & Associates Architecture, Inc.
Ocala, FL 34471
Featured Project Return to Projects List
Ocala Lung and Critical Care Center of Florida
Project Information
- Status:
- Completed
- Structure Type:
- Medical Office
Scope Of Work
This facility was designed to accommodate the practice of multiple doctors, providing lung and critical services. Our design incorporates two wings, each sharing a central core. The wings have two double-loaded corridors and contain waiting areas, examination rooms, nurse stations, and doctors' offices. The central core supports the wings with business offices, billing services, x-ray, and lab spaces. The entry lobby has a clerestory that creates a pleasant working environment. The exterior of the building features split faced block and slate with modern steel sculptural elements.


