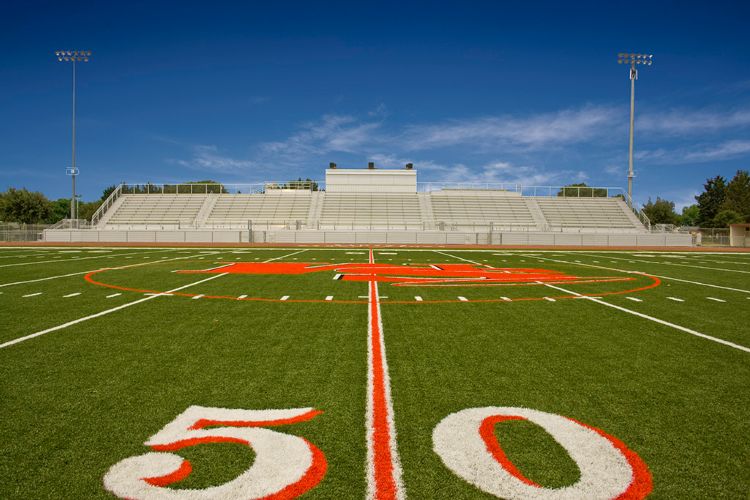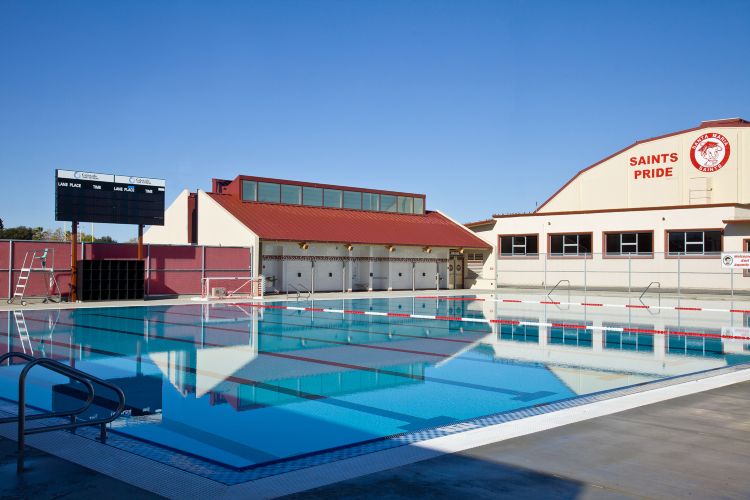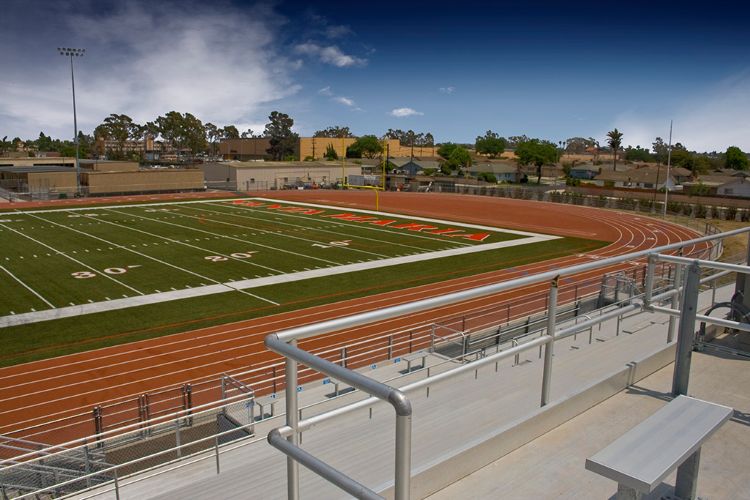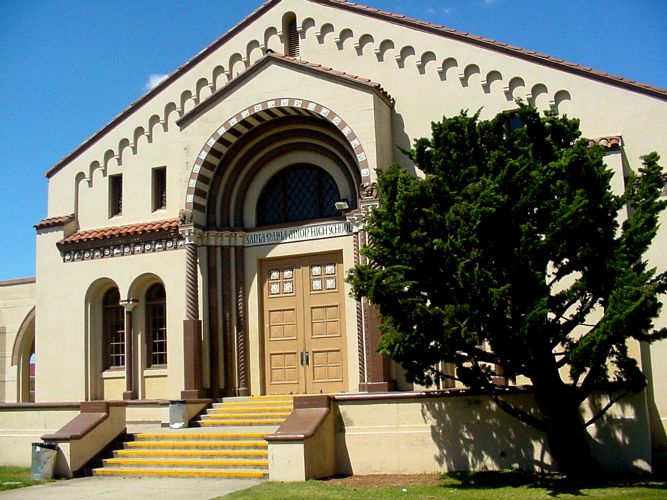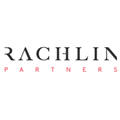
Rachlin Partners
Culver City, CA 90232
Featured Project Return to Projects List
Santa Maria HS Modernization/Expansion
Project Information
- Project Location:
- Santa Maria, CA
- Approx Contract:
- $10,000,000
- Status:
- Completed - Aug 2012
- Structure Type:
- Education (K-12)
References
- Owner:
- Santa Maria Joint Union High School District
- Architect:
- Rachlin Partners
- Client:
-
Reese
Thompson
-
Director of Facilities & Operations
(805) 922-4573Santa Maria Joint Union High School District
Scope Of Work
Santa Maria High School’s original buildings were designed and built in 1923. They have come to embody the rich architectural legacy of the renowned firm of Allison & Allison, which saw the completion of over 200 schools including many significant buildings on the UCLA campus. We were retained to carry out a program to restore the integrity of the Santa Maria High School’s historically significant Romanesque and Classical Renaissance-style buildings and expand the campus with context-appropriate buildings.
To minimize disruption to students and staff, we planned work to follow a phased development schedule. Completed projects include a library renovation and technology upgrade, the physical assessment of the historic Ethel Pope Auditorium, a new competition-grade swimming pool, and a comprehensive upgrade of the football stadium to include new bleachers, press box, and a new synthetic track and field.
The Aquatics Complex consists of an outdoor 35-meter pool with a 2,300 SF locker/restroom building that encompasses concession and workroom spaces, and covered outdoor showers, as well as a a 2,700 SF service building housing storage, equipment, janitorial and office spaces. Once completed, the facility was named after Karl Bell, who established the school’s first water polo team in the 1960’s and became a much-loved coach throughout his long career. The Karl Bell Aquatics Center serves as both a vibrant sports training facility and a community pool with after-school programs open to the public.
