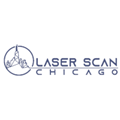
Laser Scan Chicago
Park Ridge, IL 60068
People Also View These
Loading...
Our Story
While the 3D Scanning process may look easy, it’s important to have an experienced team to manage your scanning project. Achieving the most accurate results takes a well-planned and executed scan by a team that provides technically sound project management.
We don’t just capture the scans — we convert the data into actionable deliverables. Laser Scan Chicago has collaborated with architects and engineers to develop designs, with contractors to minimize project timelines and reduce operational costs, and with industrial plants to improve operational efficiency. We’ve even worked with movie studios to plan stages within their space, and to pre-plan lighting and cameras through virtual models.
Our team of BIM specialists, CAD experts and efficient project managers will work with you to deliver your project on time and within your budget. We use the latest Faro Focus 3D Laser Scanners, delivering high resolution data without disruption to your workflow.
3D Laser Scanning
3D laser scanning is a process which captures the real world as a highly-detailed 3D point cloud.
Although most European and Middle Eastern countries already require documentation in the form of 3D models, 3D laser scanning is just gaining ground in the US as a useful tool to document existing structures and to manage facilities.
3D laser scanning enhances the planning, engineering, and construction of large scale projects through visualization and data intelligence. The process requires a setup similar to that of a photographer or surveyor; it is generally discreet and will not interrupt business operations.
Key benefits of 3D Laser Scanning:
Engineering level accuracy
Reduced on-site time
Small footprint
Decreased downtime and improved safety
Reduced need for site re-visits
Fast process for asset data capture
Highly accurate virtual representations of as-built conditions
Point cloud data for inspections
CAD models for reverse engineering
BIM Modeling
Building Information Modeling (BIM) is the process of collecting and creating a digital representation of the built environment. These models can be used to interpret data, visualize space, make strategic decisions, as well as minimize error during construction. BIM also offers excellent collaboration within the design environment to enhance decision making and lower construction costs.
Digital Twin
A 3D Digital Twin creates a road map for your building. This digital replica details physical assets, processes and systems that can be used for planning and construction. Our advanced laser scanning service creates a 3D digital image of your entire facility, providing a current state of the site and all its elements at the time of capture.
This digital simulation can help you to identify issues during demolition, installation clashes that were not recognized, or hidden safety risks. Since a digital twin is a virtual replica of your system, solutions to operational bottlenecks can be tested in a simulated and safe environment. Additionally, a 3D digital twin can help you to evaluate the feasibility of substantial capital investments before allocating the space or budget.
What We Do
Commercial Experience
Regions & Counties Serviced
- Chicago, N.W. Indiana
Illinois 1
- Cook



