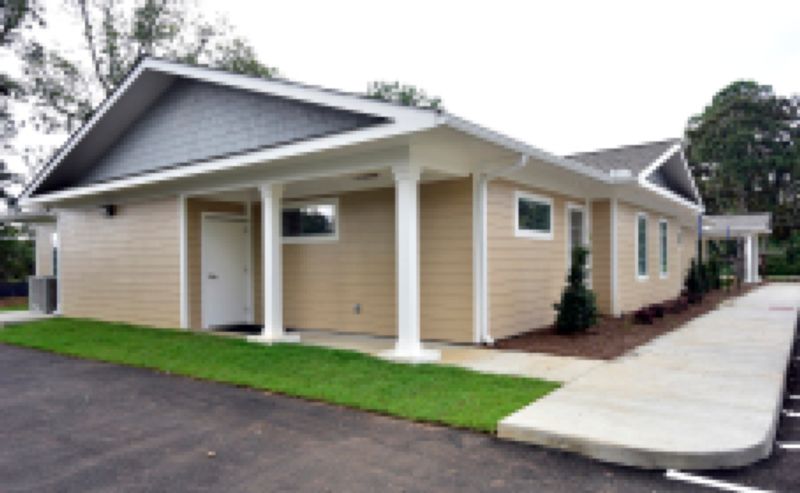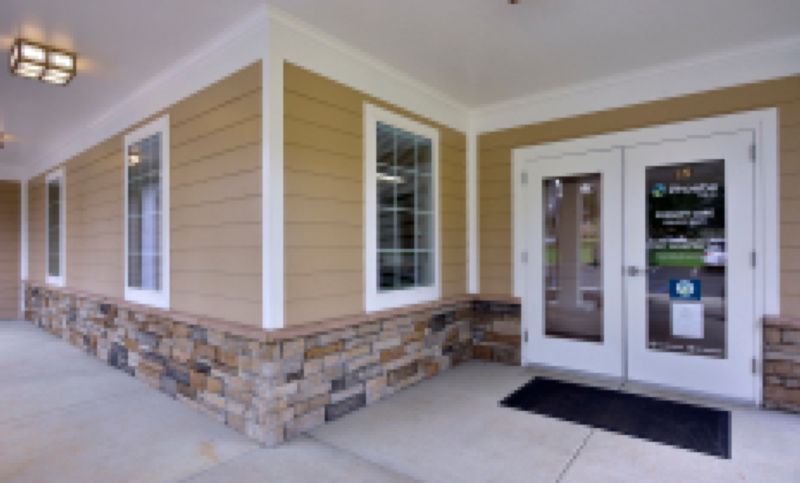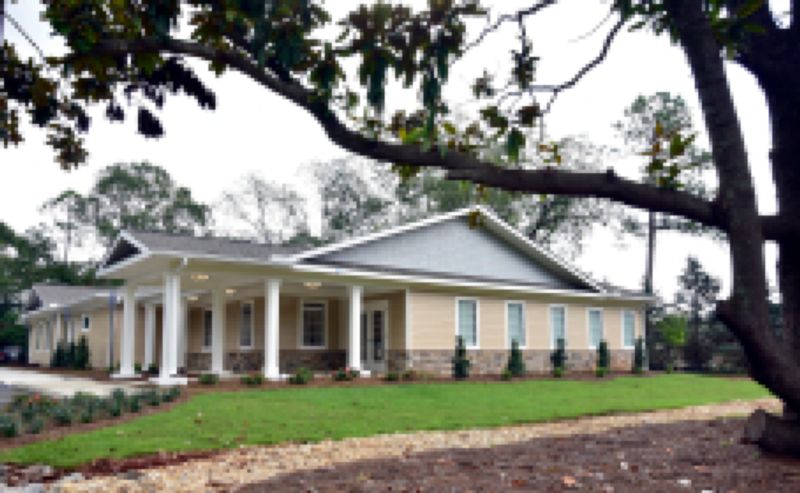P
Pellicano Construction
Albany, GA 31701
Featured Project Return to Projects List
Ellaville Medical Center
Project Information
- Project Location:
- GA
- Status:
- Completed - Sep 2019
- Structure Type:
- Hospital / Nursing Home
Scope Of Work
Ellaville Medical Center is a wood structure with architectural shingles, hardiboard siding, a stone wainscot. It is built on 1.3 Acres with a paved parking lot storm water retention pond.
Center has 9 Exam Rooms, Procedure Room, a Dental Room. It has ancillary spaces, 5 Medical Offices, a Community Room.
finishes include vinyl plank wood flooring, carpet tile, wood trim, a stone accent wall, built–in laminate casework, painted birch wood doors, painted drywall.
is serviced by 3 Air Handler Units, 2 exhaust fans, and a Mini-Split Air Handler Unit. electrical is 120/240 3 Phase. All lighting is LED.


