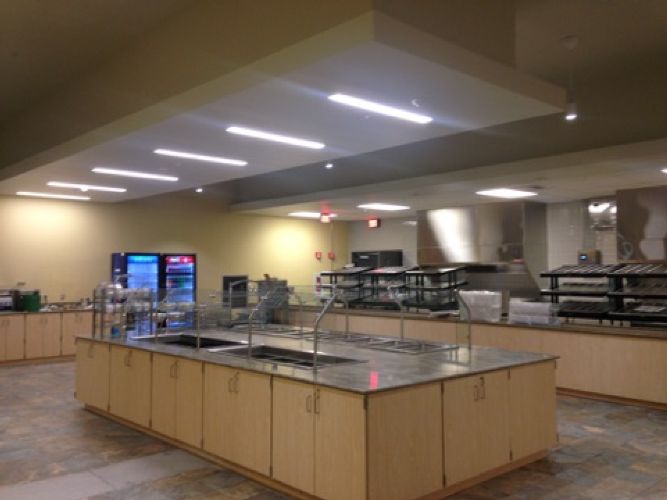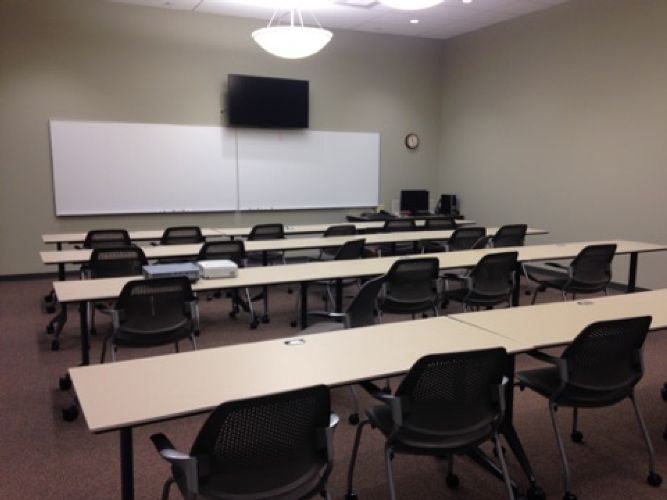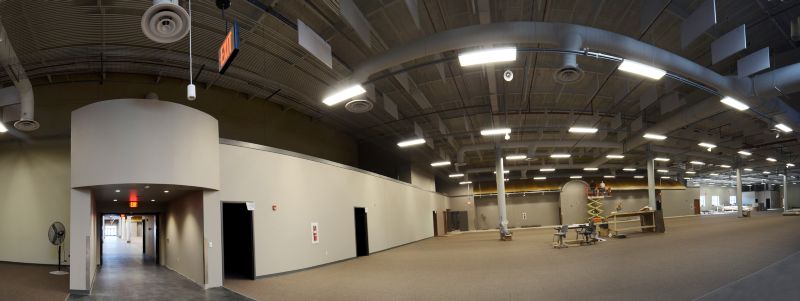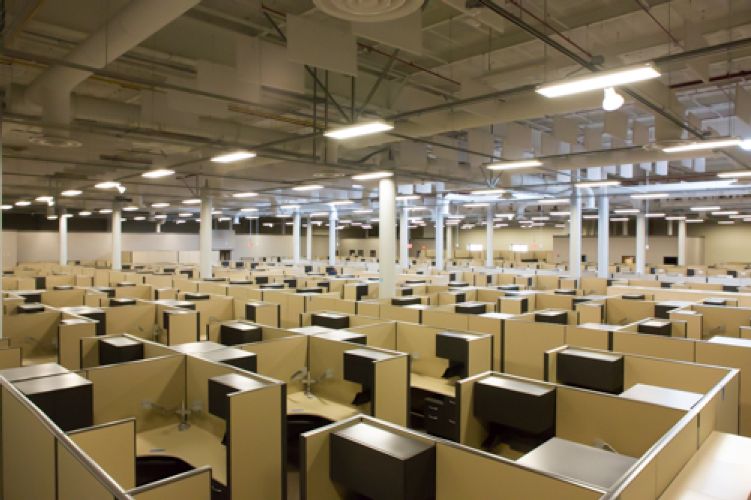
Featured Project Return to Projects List
Renovate Bldg. 2 bay 1,2,3
Project Information
- Project Location:
- NJ
- Status:
- Completed
- Structure Type:
- Misc Project
Scope Of Work
Building 2 Bays 1,2 & 3 was the renovation of approximately 100,000 SF of interior office space at the Tobyhanna Army Depot located in Tobyhanna, PA.This renovated space is the Depot's largest temporary space and members of three Tobyhanna directorates will move into this space as major renovations start in Building 1A of the Army Depot.
The work included demolition of the existing interior space to accommodate new partitions and utility layout. The renovated space now contains open office areas, hard-walled office areas, conference rooms, storage and administrative areas. The work included new metal column covers, new carpet, VCT and rubber flooring at offices and open areas and ceramic wall and floor tile at new bathroom areas. The work also included new blast resistant windows and new entrances in the areas of renovation and site work. The work also included wind damage roof replacement at Bay 1 area (approximate 40,000 sf). New Kitchen area included, walk in cooler, refrigerator, range hood, kitchen equipment, wood cabinets with granite counter tops. Repair of existing façade with EIFS Systems.
The roof deck was reinforced with additional steel structure to support the new roof top unit and new skylights. Electrical work consisted of new panel boards and circuits to accommodate the new layout, exterior telecommunications work. Project also involved furnishing and installing Office furniture, which was a change order issued towards project completion.
HVAC work on this project included installing new HVAC duct systems in 2 existing bays of the warehouse. Systems provided included rooftop air handlers, with ductwork, VAVs, air outlets and applicable temperature controls serving multiple new offices constructed within the bays; make up air units, high temperature exhaust fans ductwork, hose reels and applicable special monitors and controls servicing engine exhaust removal systems along with miscellaneous small split AC systems, electric lobby/room heaters.
Exterior Site work included trenching for electrical work, chain-link fencing, exterior concrete ramps and sidewalks, landscaping and site utilities.
This project also involved lead paint and asbestos removal, mercury containing light tubes and sodium vapor high intensity lamps.



