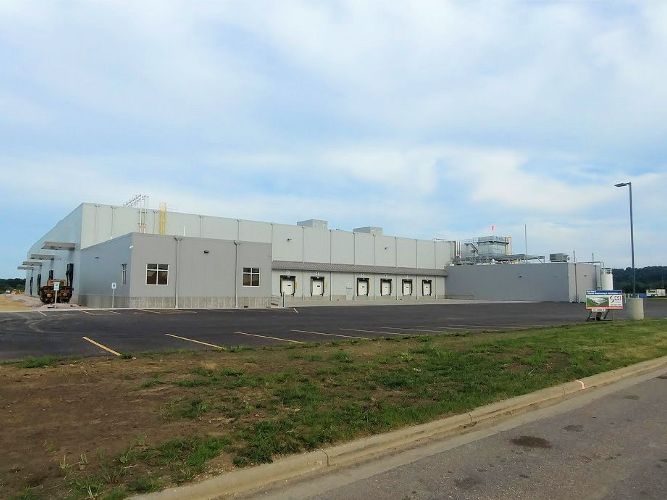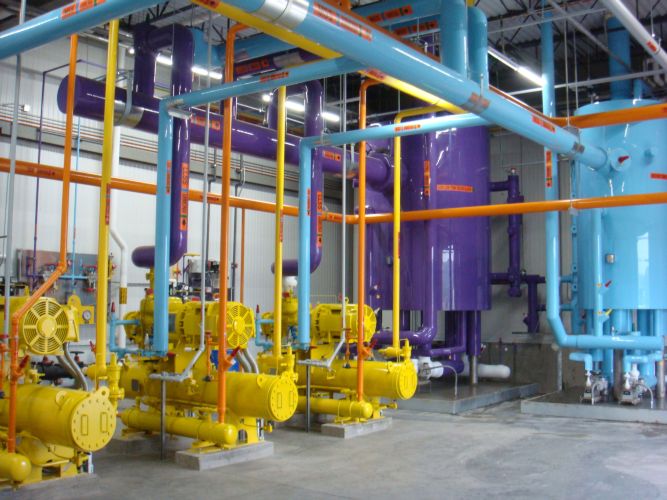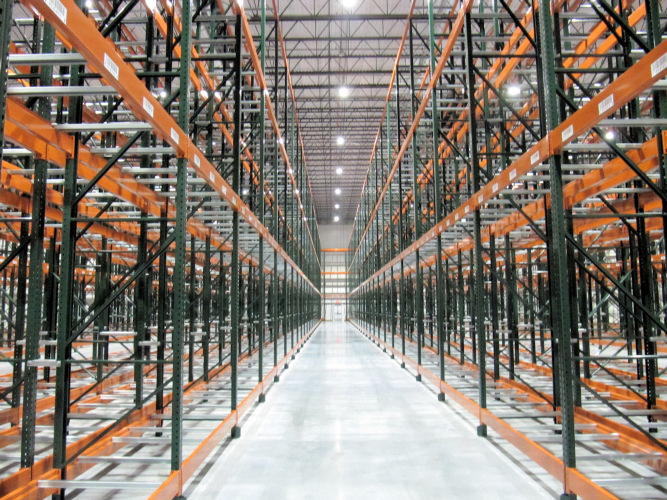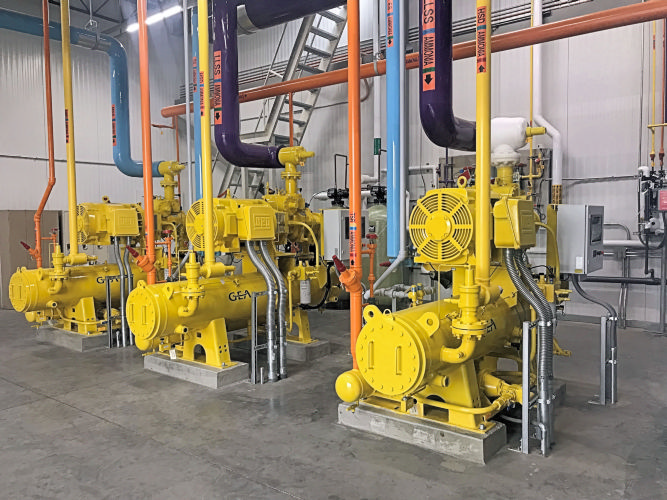
Featured Project Return to Projects List
Sharratt Warehousing & Distribution
Project Information
- Project Location:
- Reedsburg, WI
- Status:
- Completed
- Structure Type:
- Storage Facility / Warehouse
Scope Of Work
ESI was selected by Richard and Dianne Sharratt in 2012 to design and construct a new food distribution center in Reedsburg, Wisconsin. In July 2018 ESI completed the construction and turned over the facility for full operation. The 14.9-acre site in the Reedsburg South Industrial Park has ideal proximity to Interstate Highways 39, 90, and 94 as well as existing infrastructure to the Northwest and Southern Railroad.
Project portfolio:
Freezers and Cooler are 61,458 square feet.
Truck and Rail Docks are 21,377 square feet.
Dry Storage is 7,100 square feet.
The facility has about 7,091 square feet of support areas.
The USDA Grading Room is 396 square feet.
Design elements:
State-of-the-Art Ammonia refrigeration system
Convertible rooms of -10 to +40 degrees
Insulated metal panels at warehouse/process areas
LED Lighting Systems
Continuous pit style, with vertical storing levers for energy savings
8 Truck Dock/4 Rail Dock Positions
USDA Food Grading Room



