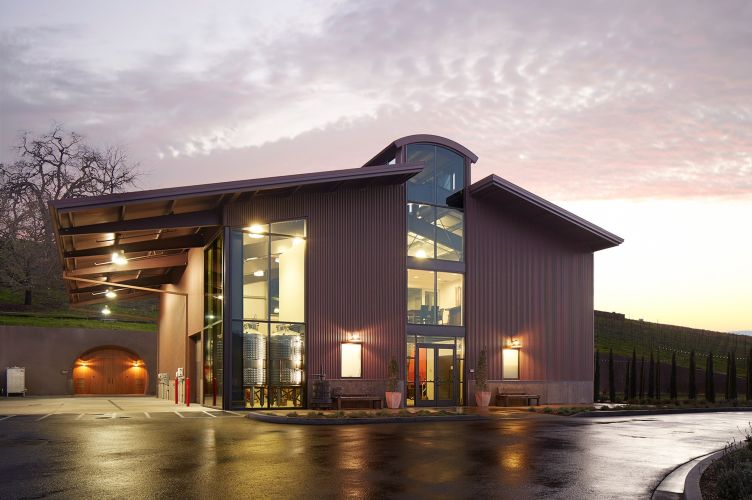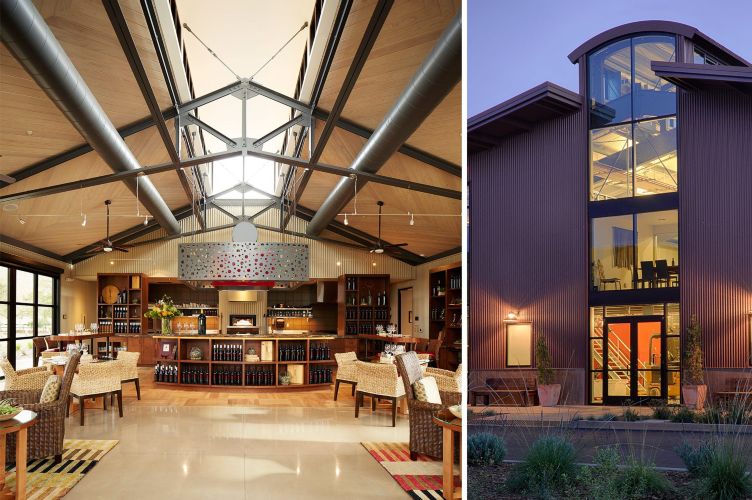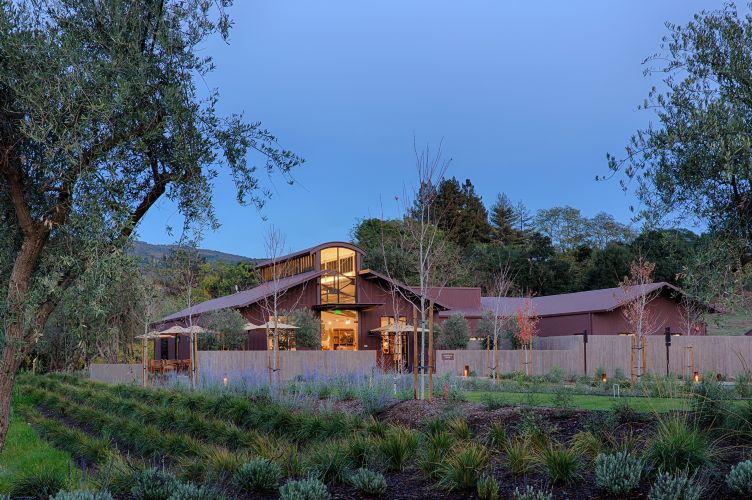
Featured Project Return to Projects List
B CELLARS WINERY
Project Information
- Project Location:
- Oakville, CA
- Status:
- Completed - Jan 2013
- Structure Type:
- Misc Project
References
- Architect:
- Hart Howerton
Scope Of Work
In 2013, B Cellars reached out to FDC to manage and construct their new facility in Oakville, California. Their vision was to create an environment that would showcase both the fine wines and the culture of Napa Valley. B Cellars and FDC partnered to create a stunning and unique Napa Valley wine experience. This boutique winery and cave was built to produce approximately 10,000 cases annually. The facility has a culinary center, tasting rooms, event lawns, market gardens, a 13,000 sq. ft. wine cave, a glass elevator to a custom residence, and a state of the art production facility. This project is a prime example of how beautiful a metal building can be and yet still provide the many functional purposes required by wine producers.
PROJECT FEATURES
Location:
Oakville, CA
Size:
13,000 SF Wine Cave
1,000 SF Barn Mechanical Building
5,000 SF Hospitality
5,200 SF Crush Pad
Consultants: Hart Howerton


