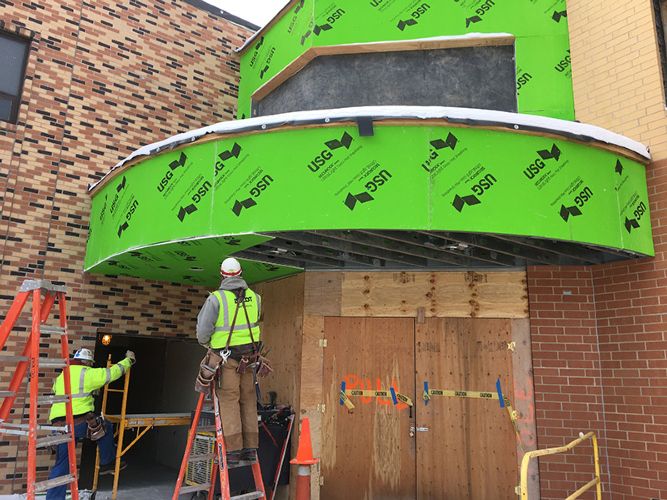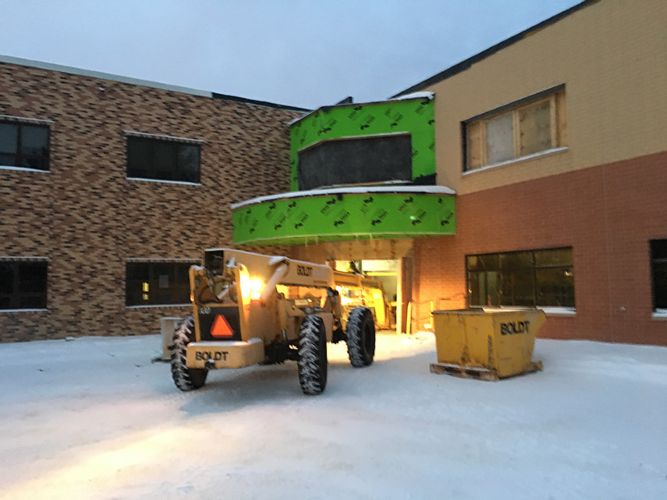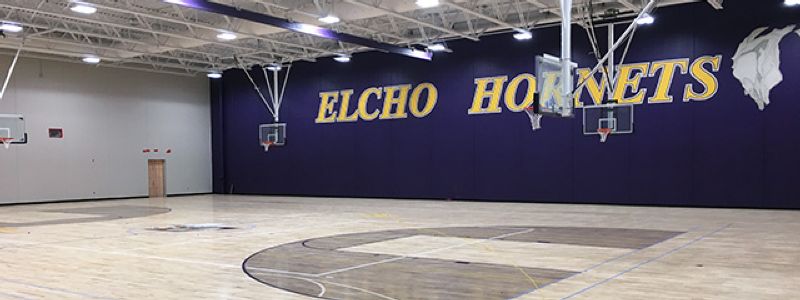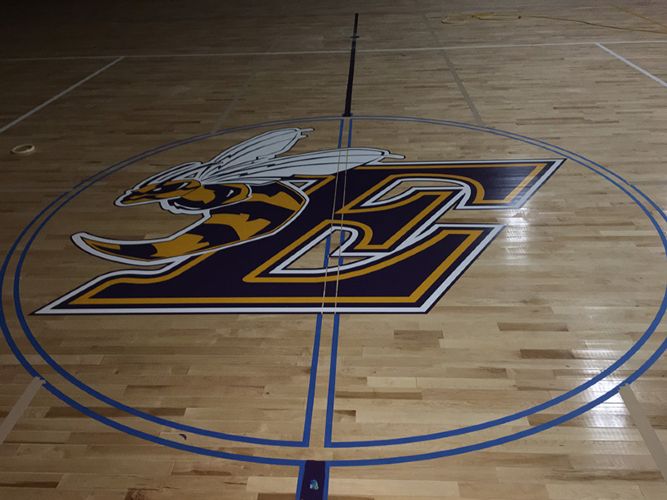
Featured Project Return to Projects List
Elcho School
Project Information
- Project Location:
- Minneapolis, MN
- Status:
- Completed
- Structure Type:
- School / College / University
Scope Of Work
65,000 square-foot addition and remodeling of the existing K to 12 school Budget $18 million.
In November, by a 57 to 43 percent margin, voters passed the $18 million project that will add a new gymnasium and fitness center, replace the 1938 elementary wing and make other improvements.
"This is one of the highest quality jobs I have worked with in my 38 years", Smith said. The quality of the workmanship is just outstanding and the architect, SDS, has done a nice job on the design work.
The project will move the main office and entrance from the south to the north end of the school complex with secure doors; and revamp music and band areas into an area that previously housed a second small gymnasium and multi-purpose room. The existing library will be downsized, with a portion turned over to an early childhood center. New construction will also include a commons/cafeteria with seating for 300 to 350 and an adjoining kitchen; technology education and a mix of classrooms.
The 1938 elementary structure remains in use for this school year. Once it is removed, the area will be redeveloped into a playground for youngsters up to grade two. The goal is to complete the construction with the least disruption educationally. Occupancy is slated for the start of the 2018-19 term.



