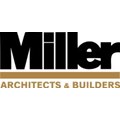
Miller Architects & Builders Inc.
Saint Cloud, MN 56301
People Also View These
Loading...
Our Story
Founded in 1874, Miller Architects & Builders is a five-generation company that provides services tailored to the unique requirements of each project. As we continue to expand our footprint, we remain rooted in the philosophy that was forged through our commitment to delivering the highest quality design and construction services.
Miller’s detail-oriented team of seasoned professionals provides our clients with the strength of experience, combined with energy, creativity and accountability. We consider ourselves to be an extension of your team.
At Miller, we work with our clients to identify needs and provide intelligent solutions. We understand that creative and affordable customization can be achieved on each project — from design and construction, to project management, general contracting and beyond; we’re your partner at every step. Miller is committed to ensuring the most cost-effective return on your investment in quality, time and money.
Commercial Experience
Regions & Counties Serviced
- Minnesota - Minneapolis / St. Paul











