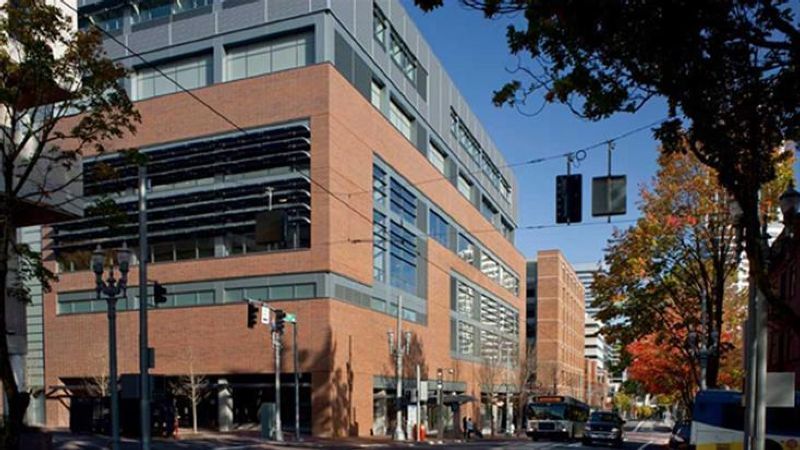
Featured Project Return to Projects List
Portland State University Academic & Student Recreation Center
Project Information
- Project Location:
- Portland, OR
- Status:
- Completed
- Structure Type:
- School / College / University
- LEED Certification (target):
-
 Gold
Gold
Scope Of Work
Skanska, in partnership with architect Yost Grube Hall, led the design and construction of a $69.3 million, 206,000-SF recreation center amidst Portland State University's downtown campus. The new, six-story facility features an eye-catching mixture of glass and brick, with accents of silver metal paneling.
The facility, completed using the design-build delivery method, has a two-court gymnasium equipped with dasher boards for floor hockey and indoor soccer, a large cardiovascular and weight training facilit, two multi-purpose group fitness suites, new locker rooms and a bouldering wall. It also features an elevated aquatic complex including a lap pool and whirlpool spa and working space for student clubs and intramurals. In addition, the facility contains the City of Portland's archives, the Oregon Chancellor's office and academic space.
Through the use of natural lighting and ventilation in key areas as well as quality materials, proven systems, and other cutting edge environmental construction techniques, the facility achieved LEED Gold certification, earning every LEED point the team submitted.

