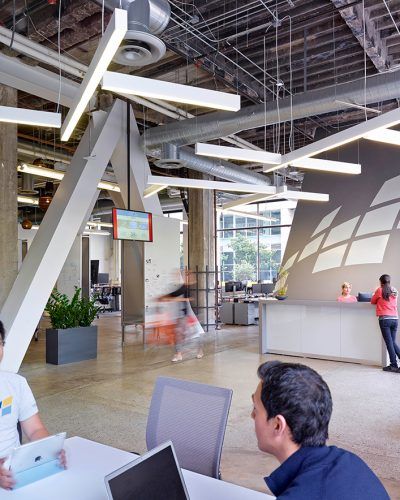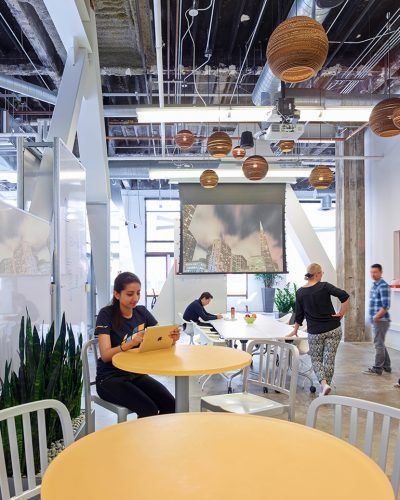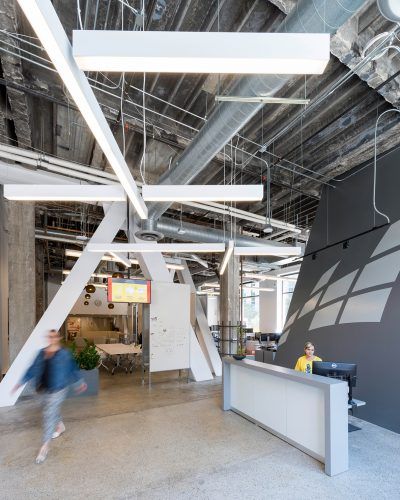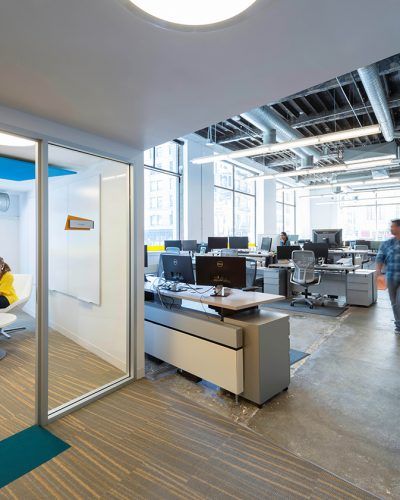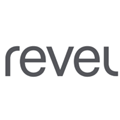
Revel Architecture & Design
San Francisco, CA 94104
Featured Project Return to Projects List
Constant Contact
Project Information
- Project Location:
- San Francisco, CA
- Status:
- Completed
- Structure Type:
- Misc Project
References
- Client:
- Constant Contact
Scope Of Work
Program conference room, privates offices, phone rooms, open workspace, kitchen, open collaboration spaces
Size 8,20 SF
Credits Photography: Chad Ziemendorf
A firm that’s all about staying in touch wouldn’t want anything less for employees at its San Francisco office. Their central open space has movable furniture for flexibility whether a meeting is small or all-hands. Private meetings? Three smaller conference rooms. To meet ADA requirements for hazardous protruding objects, we designed custom white boards.
Adjustable-height desks add to the customization options, and collaboration is accommodated throughout the workplace. A kitchen and entertainment zone doubles as a remote teleconference center to communicate with the mother-ship in Boston. Can’t forget about the fun: a ping pong table, basketball hoops, and arcade games help employees socialize and relax.
