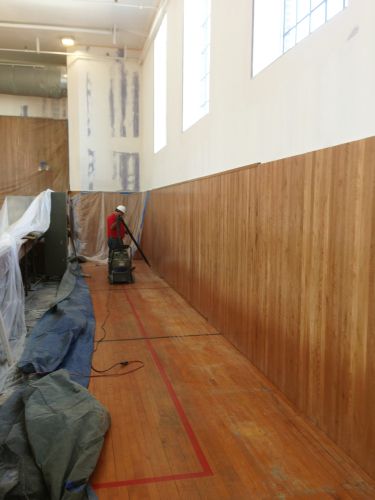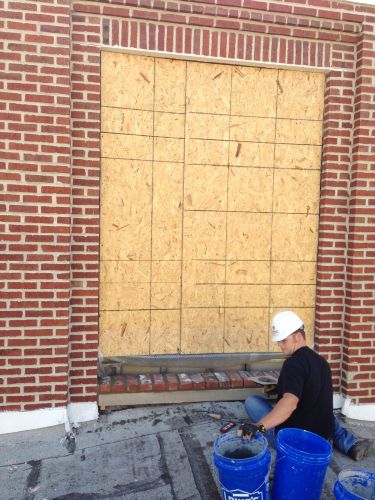
Featured Project Return to Projects List
Energy Improvements And A/C In The Gym VA Northern Indiana Health Care System
Project Information
- Project Location:
- Marion, IN
- Approx Contract:
- $1,000,000
- Status:
- Completed - Jun 2013
- Structure Type:
- Hospital / Nursing Home
Scope Of Work
This $1.4 million renovation project consisted of updating the gymnasium and increasing the energy and cost savings of this 80+ year old building to equal that of a modern building. The project included new electrical wiring and devices, installation of geothermal well field and mechanical system, A/C and ventilation in the gymnasium and basement areas, and installation of new energy efficient LED high bay lighting in the gym and T8 lighting in the basement. Valiant removed an 8’x8’ corner of the gym floor which was used as a chase to bring the duct work up from the new heat unit installed in the basement to the 36” duct sock designed to flow internal air for the A/C and heat. Valiant performed selective demolition of ceilings and walls, spray foam insulation in the exterior walls and attic space, and installed new energy efficient thermal pane windows. Self-performance included electrical rewiring of the gym and installation of LED lighting as well as carpentry, steel studs, drywall, and installation of new oak wainscoting throughout the gym.
Although not in the original plans, the VA wanted the gym to remain open for veteran use throughout the duration of the project. Valiant constructed a tarp system in the gym that left a 15’ perimeter for Valiant personnel to work. A wooden frame on both the ceiling and the floor was constructed and a tarp secured at the floor and ceiling enclosed the gym and provided protection for the veterans from dust and debris. The veterans continued to have full access to the tarp enclosed gym by entering through a door on either end.
Prior to the shop drawing phase for the new energy efficient windows, Valiant recognized three (3) windows as being inadequate. During rain events, surface water rose above the existing window sills and allowed water to enter into the building damaging the interior wall finishes and floor. Discussions with the VA revealed that this issue had been a long term problem. Valiant removed the existing windows and raised the sills approximately 12” eliminating water from entering the building.

