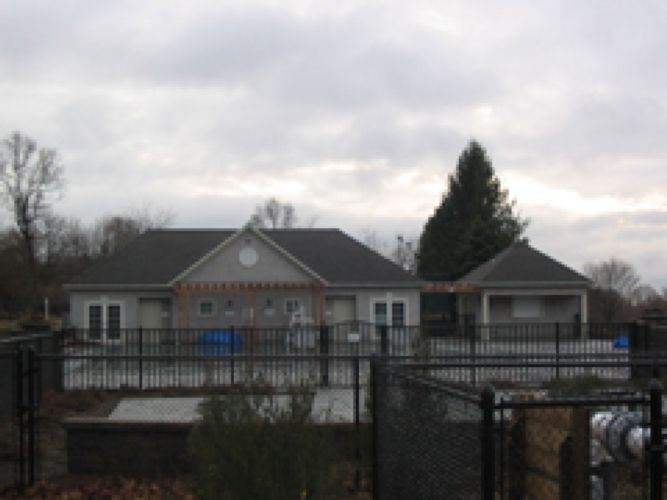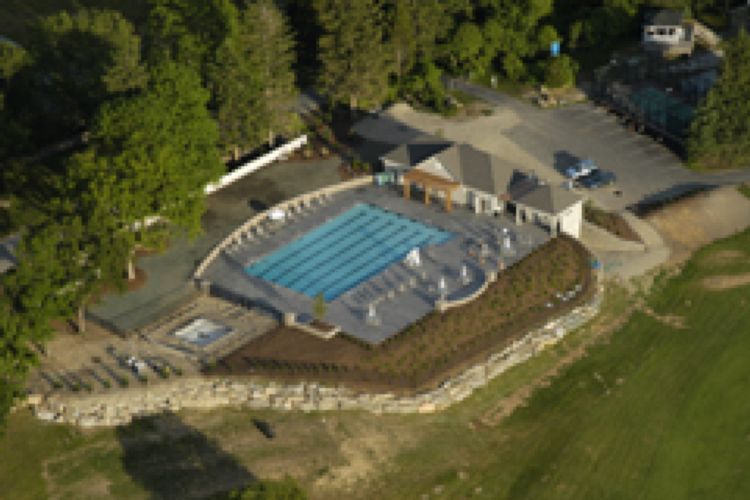
Featured Project Return to Projects List
Old Lyme Country Club
Project Information
- Project Location:
- Old Lyme, CT
- Status:
- Completed
- Structure Type:
- Club House / Community Center
References
- Architect:
- Wayne S. Garrick Architects
Scope Of Work
The project involved construction of a new 1700 square foot pool cabana with a seven lane Olympic size swimming pool. The cabana building included Men’s and Women’s locker areas, bathroom facilities with a guard shack. Connected by a cedar pergola is a fully equipped snack bar. The building is sided with white cedar shakes and includes a cedar pergola overseeing the swimming pool. The swimming area consists of the Olympic size pool and a kiddie’s pool with a water umbrella feature located at the rear of the project. The hard scape surrounding the project is a stamped concrete complimented with versa lock retaining walls.

