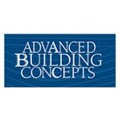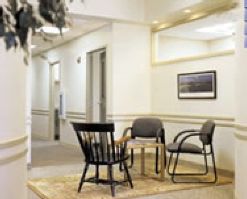
Featured Project Return to Projects List
Advanced Building Center
Project Information
- Project Location:
- Middletown, RI
- Approx Contract:
- $750,000
- Status:
- Completed - Dec 2000
- Structure Type:
- Office Building
References
- Owner:
- Advanced Building Concepts
- Architect:
- Newport Collaborative Architects
- General Contractor:
- Advanced Building Concepts
Scope Of Work
Advanced Building Concepts developed and built a retail/office building, as well as an office/warehouse complex for a specialty food company and mechanical contractor.
Many permits and approvals were required before construction could begin. DEM approval was required due to adjacent wetlands, Water Department approval was also required because the property is located in a watershed area. Water runoff and detention pond calculations were also required. Due to soil conditions, exceptionally deep spread footings were required at building foundations. All utilities were separated, thus allowing the possibility to divide into condominiums in the future. The roof was framed to conceal rooftop equipment and penetrations. Environmental systems are a combination of gas heating/electric cooling in the office and retail spaces, warehouse areas have in-floor hydronic radiant heating.
The complex was built utilizing the Design/Build approach, with Advanced Building Concepts coordinating all variances, permits and contracts with the architect and engineers.
