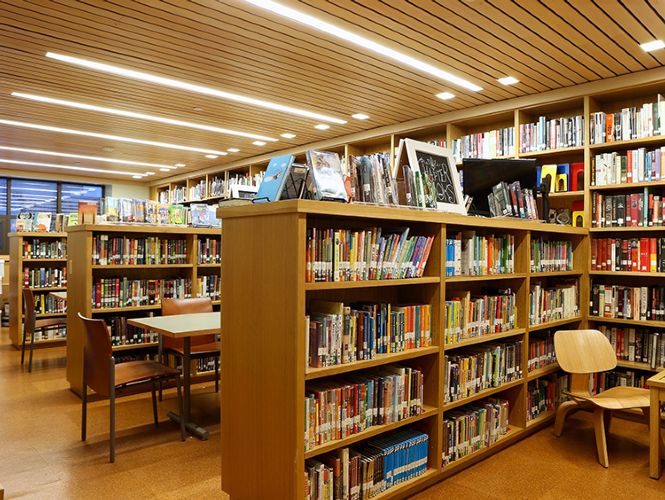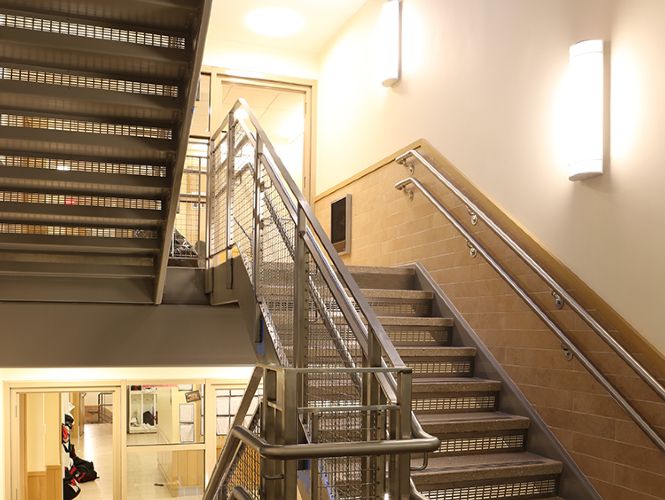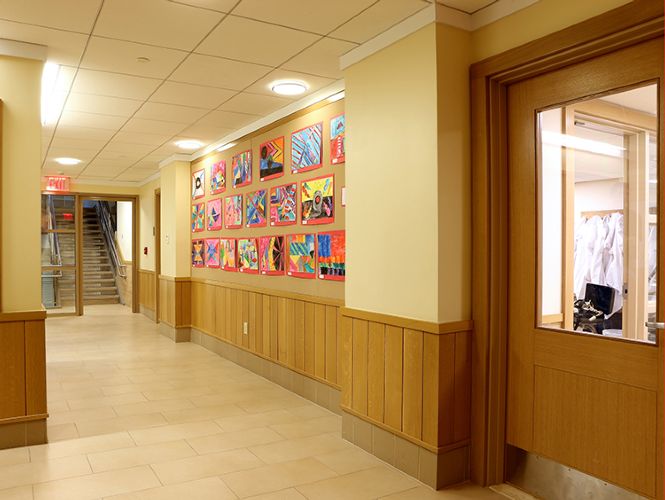
Featured Project Return to Projects List
The Browning School
Project Information
- Project Location:
- NY
- Status:
- Completed
- Structure Type:
- School / College / University
Scope Of Work
JRM undertook an expansion and renovation project for the Browning School to connect three separate structures and properties that house the school to create consistent interior conditions throughout the facility. The western building of the school is a residential condominium in which the school occupies the lower five floors. In this west building, JRM expanded the cellar level to the property line to accommodate a new cafeteria. This work included reinforcing the 102-year old masonry structure with structural steel to create widened openings for student circulation. The foundation for the expansion consisted of drilled friction piles reaching more than 60 feet below street level. New structural openings in the existing building façade were widened to larger than 6 feet to accommodate an open plan for the new cafeteria seating area. The work included structural steel modifications and brickwork, structural steel framing for the expansion and support of new air handlers and compressors, outdoor paving, millwork, structural glass flooring and skylights for the covered outdoor seating area. New gas and electrical services, and underground plumbing were also installed to accommodate the new and existing systems. JRM performed all the work while the school was fully operational and the residential apartments were occupied.


