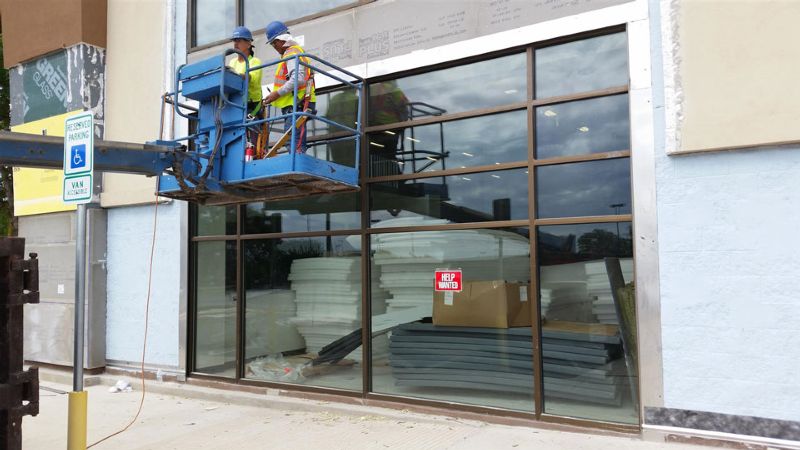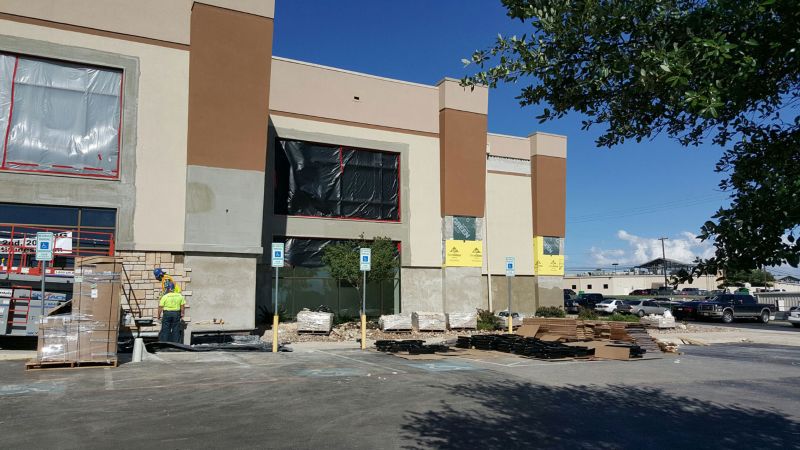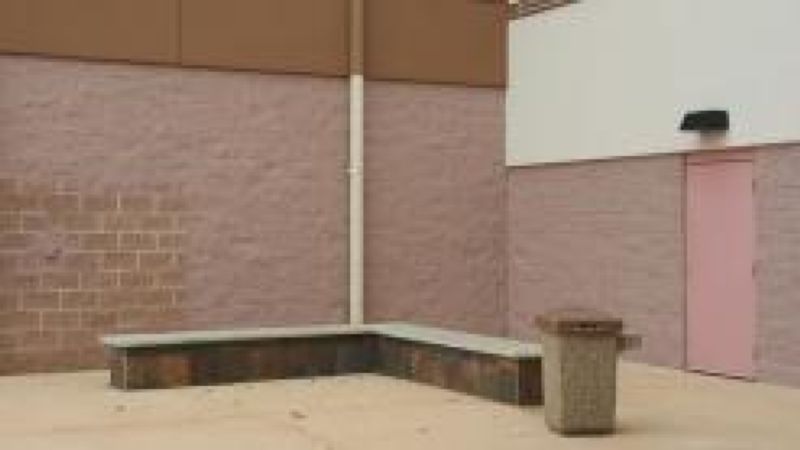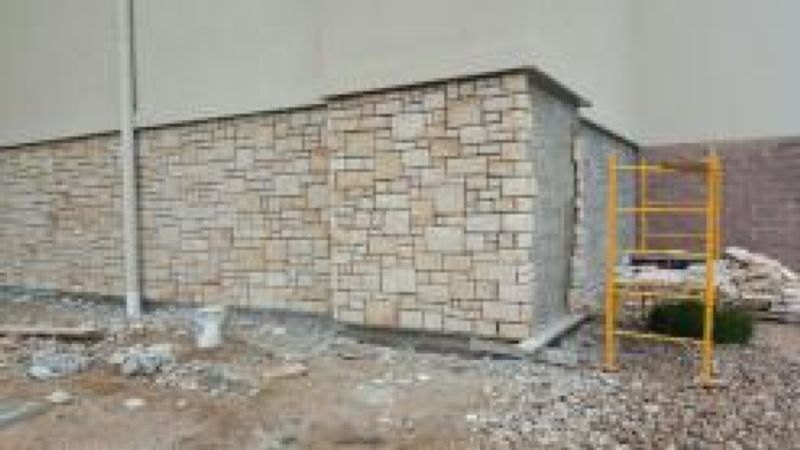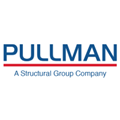
Pullman A Structural Group Company
Trenton, MI 48183
Featured Project Return to Projects List
Huebner Oaks Retail Complex Facade Repairs
Project Information
- Project Location:
- San Antonio, TX
- Status:
- Completed
- Structure Type:
- Retail Store
References
- Owner:
- EPT Down REIT II, Inc.
Scope Of Work
Project Highlights
Façade Repairs
Structural Wall Reinforcement
Sealant Applications
Project Description
Huebner Oaks is 45,000 SF retail and cinema complex located in San Antonio, Texas. Water infiltration through the existing storefront windows, doors, and ceramic tile veneer posed several challenges for the owner, EPT Down REIT II, Inc. In several locations, the existing concrete masonry unit (CMU) wall was found to be structurally insufficient and additional reinforcement was deemed necessary to ensure the structural integrity of the wall assemblies.
PULLMAN provided specialty contracting services. In addition to façade repairs, the scope of work included structural wall reinforcement and coating and sealant applications to address moisture control. The project required completion of the specified repairs at the main entry façade within two months so as to allow for the scheduled grand opening ceremony for a new tenant.
Before beginning the project, comprehensive site specific safety and quality plans were developed and reviewed by both the PULLMAN project team and WDP. Daily briefings were conducted prior to work start to review safety procedures and technical details required for each day’s work tasks.
Unforeseen Conditions Found During Demolition
Crews began by demolishing the existing exterior veneer at select locations to allow for the installation of new stone and CMU components, internal flashing assemblies, structural concrete pilasters, and the exterior insulation and finish system (EIFS). Upon removal of the existing veneer, numerous changed conditions were encountered impacting the intended repair design, particularly the existing storefront window assemblies at the main entry facade. Existing flashings, masonry openings and window frame connection details were found to be significantly different than those assumed during initial design.
Some of the conditions identified included:
The presumed ¾” cavity at the window frame to CMU transition joints exceeded 2 ¼” at most storefront locations.
As-built conditions revealed that the window and doorframe assemblies had been installed with a setback exceeding 1” at most locations requiring modification of the designed wall flashing components. New sealants specified at the frame and flashing joints were changed from polyurethane to silicone to accommodate the increased movement anticipated at these joint locations.
The necessary modifications at the storefront flashing assemblies required re-design of stainless steel flashing components, jeopardizing the completion of the main entry repairs prior to the scheduled grand opening. Modification of the anticipated work sequences by PULLMAN allowed for completion of the main entry façade repairs a day ahead of schedule.
The slope of the decorative pilaster assemblies at the main entry façade was found to be problematic with the installation of new stone veneer. The existing EIFS had been anticipated to have been installed directly to the backup CMU surfaces at the first floor level; however, steel studs were found to have been installed as backup wall support elements at these locations. The modified design at the first floor addressed the installation of a new steel stud backup wall assembly followed by the installation of new sheathing, flashings and thin stone veneer. New flashings and EIFS were installed above the stone veneer.
After reviewing the as-built conditions discovered during the demolition phase, repairs proceeded at both the main entry façade and additional elevations.
Repairs Move Forward
Modified flashing assemblies were installed at all storefront window and door perimeters. The remaining ceramic tile cladding at the first floor was demolished and a fluid applied membrane, flashing assemblies and thin stone veneer were installed in its place. The procurement of sufficient quantities of locally available thin stone veneer components in a short timeframe was a challenge, but PULLMAN’s careful and swift coordination with multiple vendors secured readily available stone successfully.
A new EIFS system was installed at all flashing repair locations at storefront window and door perimeters. Modifications were made to the structural CMU columns and new cast-in-place concrete pilasters were installed at 10 locations at the north and west elevations. New split face CMU units and EIFS were installed at new cip pilasters to match adjacent façade surfaces and steel reinforcement and grout fill was installed at select, structurally insufficient wall locations.
Crews also removed the existing control joint sealants at the wall surfaces and used a new silicone sealant. An elastomeric coating was applied at all exposed wall surfaces to mimic the original wall coatings.
The project was successfully completed on-time with a total of 560 LF of storefront flashing repairs, 600 LF of sealant joint repairs, 24,500 SF of CMU coating, 3,200 SF of new stone veneer installed, and a 2,600 SF EIFS
