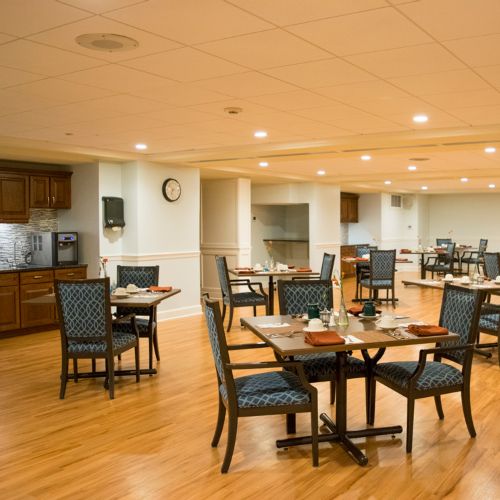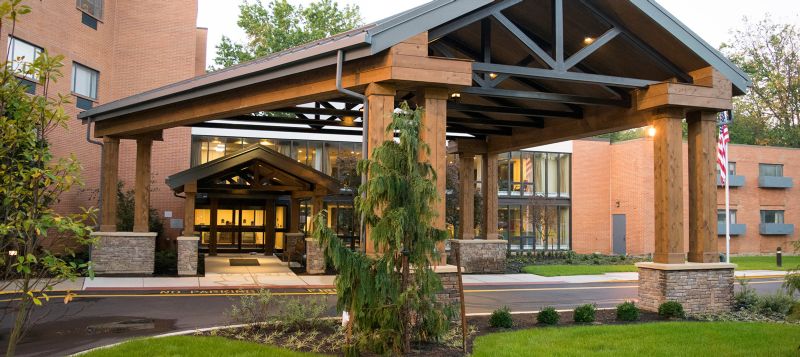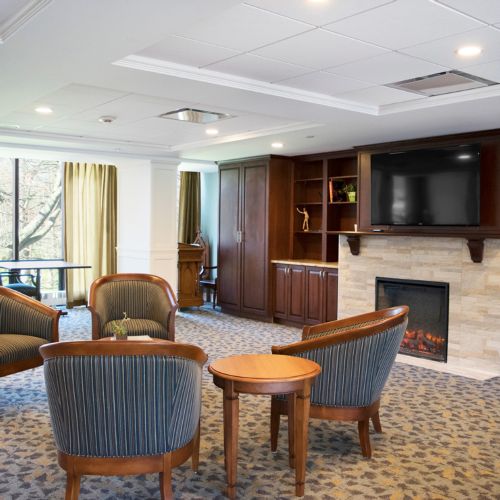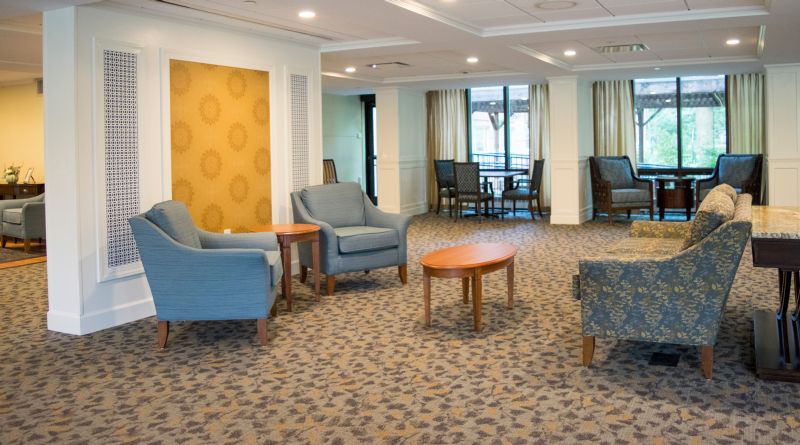
Featured Project Return to Projects List
Saunders House
Project Information
- Project Location:
- Wynnewood, PA
- Status:
- Completed
- Structure Type:
- Assisted Living
Scope Of Work
W.S. Cumby provided construction services for the Saunders House project that consisted of an approximate 71,000 SF renovation to an existing 4-story building. The scope of work included the renovation and remodeling of the existing facility including 120 resident rooms, nurse’s stations, two living areas, dining room and reception area. Additional work involved demolition of the existing covered walkway and installing a Porte Cochere with stone veneer column bases, cedar beadboard soffit, and standing seam roof.



