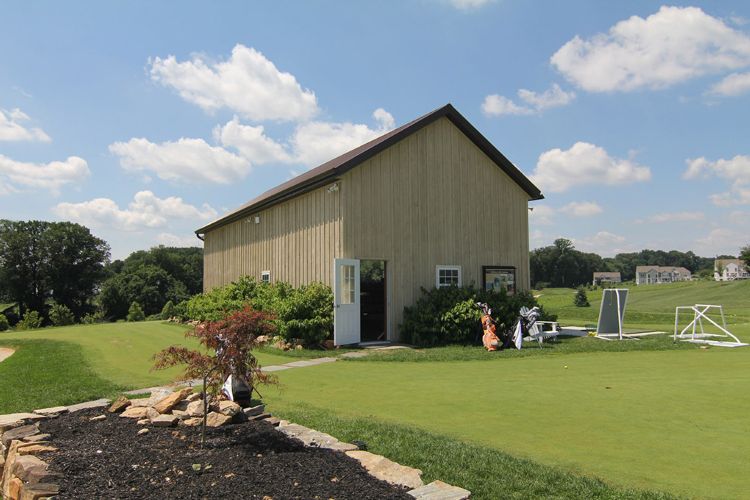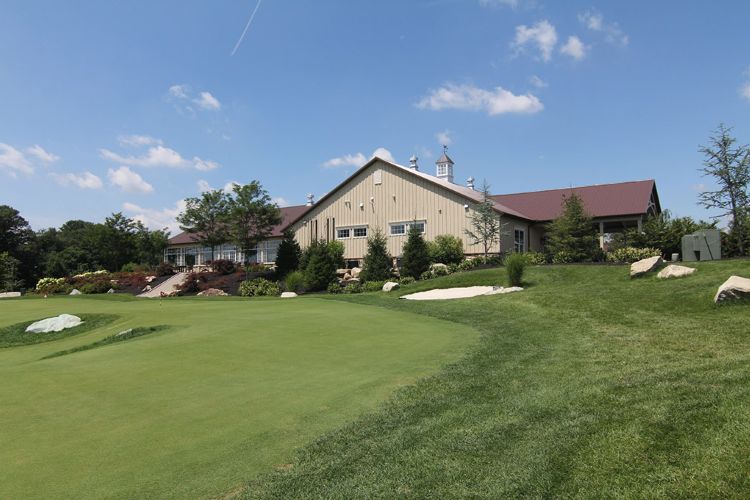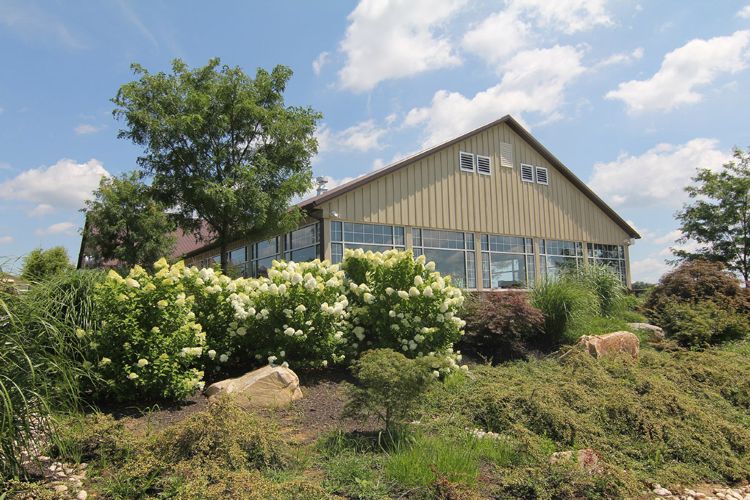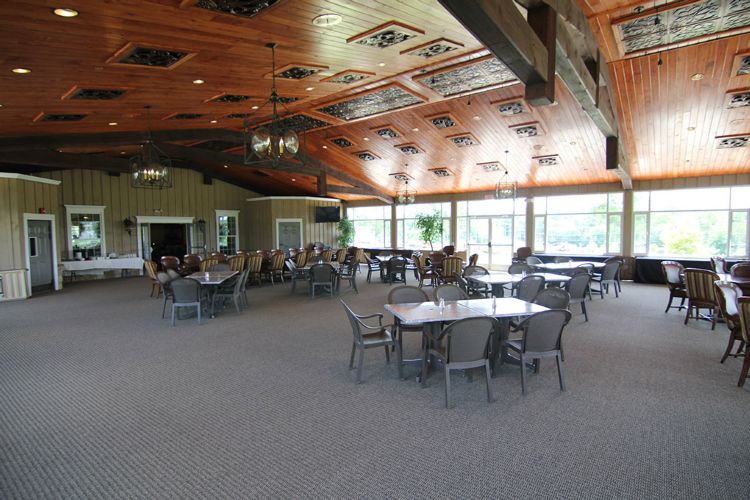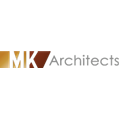
MK Architects
Lancaster, PA 17602
Featured Project Return to Projects List
Applecross Country Club
Project Information
- Project Location:
- Lancaster, PA
- Status:
- Completed
- Structure Type:
- Club House / Community Center
Scope Of Work
MK Architects provided various Architectural Design Services for Applecross Country Club.
Single Story shelter on the Applecross Driving Range:
The shelter provides members opportunity to practice year round and in periods of inclement weather. Additionally swing analysis provided by multiple cameras focused on the tee area. The building also includes a small storage area and space for multi-golfer instruction.
Three-season Room
In addition were design services to convert the pavilion attached to the golf clubhouse into a Three-season room and later a fully conditioned Banquet Hall. The wall enclosure in comprised largely of operable windows above a stone base. The ceiling is exposed tongue & grove wood planking with faux wood timbers breaking up the large ceiling area.
Maintenance Building:
MK Architects provided Architectural Design Services for the construction of a maintenance building for the newly built golf course at Applecross. The building consists of a 2 bay workshop area with vertical lift, an office area, locker room, break room and restroom with shower area. The Rainbow roofs structure was salvaged from one of the barns that were a part of the original farm. The building includes features added to maintain an agricultural look as requested by the East Brandywine Township.
Applecross Country Club Clubhouse:
Currently in schematic design by MK Architects, the Applecross Country Club Golf Clubhouse includes the renovation and adaptive reuse of the historic Trego Barn, with new additions to create the bar & grill restaurant and golf clubhouse. The historic Trego Barn was constructed in 1830 and was the fourth largest farm in East Brandywine and the second largest farming municipality in Chester County. The Trego Barn is most known for when Charles Trego owned the farmstead and arranged for William F. “Buffalo Bill” Cody to shelter his animals in various farms around Downingtown and Coastville. MK Architects worked closely with the owner and East Brandywine Historical Commission to coordinate the adaptive reuse and preservation efforts with the Trego Barn. The club house design includes restaurant dining, a bar & grill, golf pro shop, locker rooms and a private member’s lounge. The Bar & Grill and lounge both include exterior deck areas overlooking the Nicklaus Designed golf course. New constructionwith timber frame and salvaged barn material is sensitive and compatible with the site and original Trego Barn.
