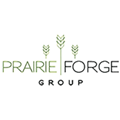
Prairie Forge Group
Saint Charles, IL 60175
People Also View These
Loading...
Our Story
ARCHITECTURE:
PFG offers a wide array of architectural planning and design services for a variety of building types, including new construction, additions, renovations, restorations, and historic preservation. Our designs embrace each client’s culture and identity, reflecting their values and vision. Our collaborative team programs, plans and designs buildings which are healthy, functional, and attractive, all within the owner’s economic framework.
Design | Build:
We believe that architects and builders working in harmony is the best way to create a building. PFG’s integrated team starts the process by examining the key aspects of a project. This initial stage is vital to the project’s realization. We analyze the client’s needs and strive to approach each project through their perspective. Our team incorporates both design priorities and construction goals into the overall project plan. This process compels us to address the normal challenges of any project in the early stages. By doing this we avoid re-design efforts and delays caused by misalignment of goals, projects being over budget, etc. From a project’s inception through its successful construction, Prairie Forge Group offers collaborative design|build services under one roof. One team. One source of responsibility. A singular-focus.
Construction Management:
With nearly 40 years of experience, PFG offers traditional construction management services. Delivery methods offered: CM services with a Guaranteed Maximum Price (GMP), CM services with an at-risk approach, CM services as an advisor, Owner’s representation, or traditional general contracting. Working with your architects or ours, we will see your project through the entire construction process.
Commercial Experience
Regions & Counties Serviced
- Chicago, N.W. Indiana
Illinois 1
- Kane




