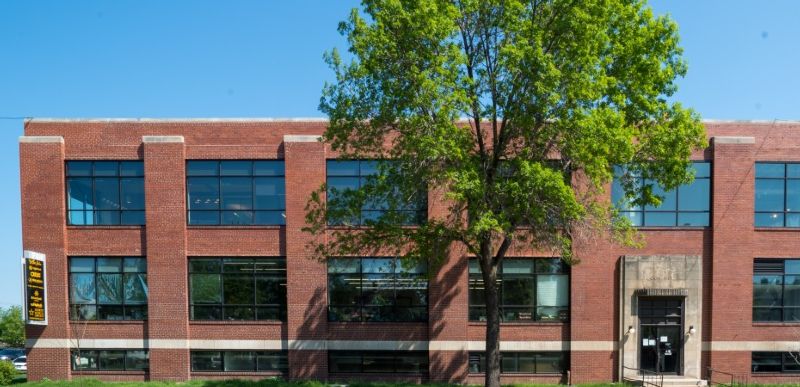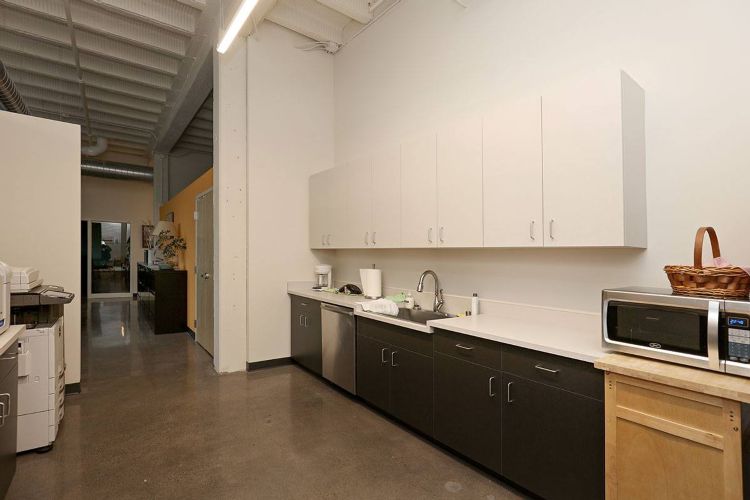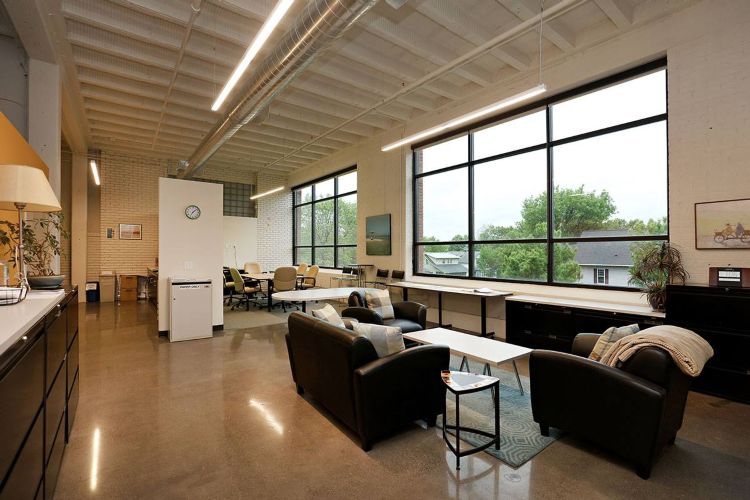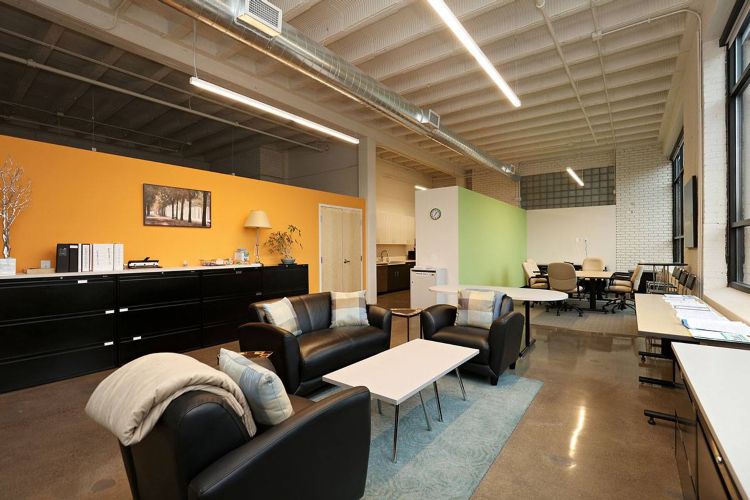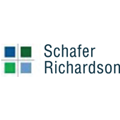
Featured Project Return to Projects List
Fisk Building
Project Information
- Project Location:
- Minneapolis, MN
- Status:
- Completed - Dec 2017
- Structure Type:
- Mixed Use
References
- Owner:
- Schafer Richardson
- Architect:
- Tanek Architecture
- General Contractor:
- Synergy Builders
Scope Of Work
The Fisk Building is a 130,000-sf three-story, multi-tenant commercial building located 1621 E. Hennepin Ave in Northeast Minneapolis. The Fisk Building was originally developed in 1920 with multiple additions incorporated in the early 1940s.
The Fisk Building redevelopment took place while the building was partially occupied, which required flexibility and careful coordination. Tanek, Inc. provided architectural services during the renovation, and Synergy Builders completed base building improvements and tenant improvements.
